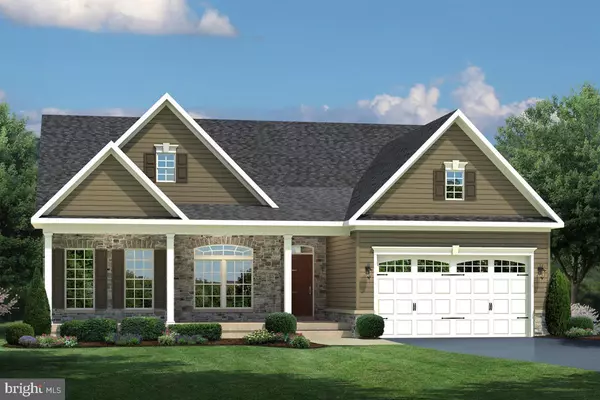For more information regarding the value of a property, please contact us for a free consultation.
3102 SIR BARTON COURT Harrisburg, PA 17110
Want to know what your home might be worth? Contact us for a FREE valuation!

Our team is ready to help you sell your home for the highest possible price ASAP
Key Details
Sold Price $445,670
Property Type Single Family Home
Sub Type Detached
Listing Status Sold
Purchase Type For Sale
Square Footage 2,599 sqft
Price per Sqft $171
Subdivision Stray Winds Farm
MLS Listing ID PADA112560
Sold Date 12/13/19
Style Ranch/Rambler
Bedrooms 3
Full Baths 3
HOA Fees $30/qua
HOA Y/N Y
Abv Grd Liv Area 1,866
Originating Board BRIGHT
Year Built 2019
Tax Year 2019
Lot Size 10,890 Sqft
Acres 0.25
Property Description
TO BE BUILT- Our popular Carolina Place ranch style floor plan is offered in the The Meadows at Stray Winds Farm, featuring .25 acre + home sites with beautiful views of the Appalachian Mountains. Features include a 9ft. first floor, an open and airy kitchen with a center island and large pantry. There is an optional Morning room extension for additional dining. The Owners suite has a tray ceiling, a large walk in closet plus a 5ft. shower and double bowl vanity. There is also an option to extend the owners suite. Buyers can convert the third bedroom to a Study or open up for formal dining. Complete the home with our covered porch off the kitchen area. All homes include granite kitchen countertops, Stainless Steel appliances and hard surface flooring in the foyer, kitchen and dining area. Ceramic tile in the hall bath and laundry room. Full, poured concrete basement, which can be finished for additional space. Other options available to suit your taste. Images are representative only.
Location
State PA
County Dauphin
Area Lower Paxton Twp (14035)
Zoning RESIDENTIAL
Rooms
Other Rooms Dining Room, Primary Bedroom, Bedroom 2, Bedroom 3, Kitchen, Basement, Foyer, Breakfast Room, Great Room, Laundry, Mud Room, Bathroom 1, Bathroom 3, Primary Bathroom
Basement Poured Concrete
Main Level Bedrooms 3
Interior
Heating Forced Air
Cooling Central A/C
Fireplace N
Heat Source Natural Gas
Exterior
Parking Features Garage - Front Entry, Garage Door Opener
Garage Spaces 2.0
Water Access N
Accessibility None
Attached Garage 2
Total Parking Spaces 2
Garage Y
Building
Story 1
Sewer Public Sewer
Water Public
Architectural Style Ranch/Rambler
Level or Stories 1
Additional Building Above Grade, Below Grade
New Construction Y
Schools
High Schools Central Dauphin
School District Central Dauphin
Others
Senior Community No
Tax ID 9999
Ownership Fee Simple
SqFt Source Assessor
Special Listing Condition Standard
Read Less

Bought with SHERRI ANDERSON • RE/MAX 1st Advantage
GET MORE INFORMATION





