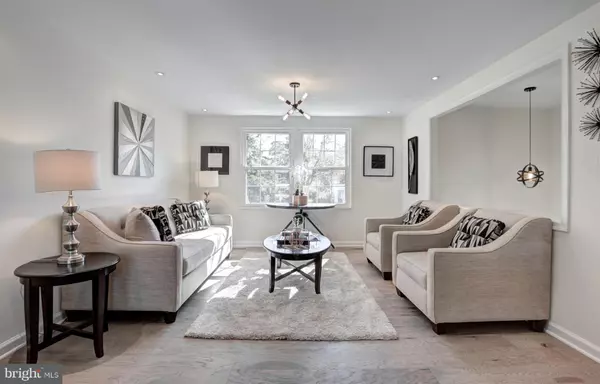For more information regarding the value of a property, please contact us for a free consultation.
9305 KITE ST Burke, VA 22015
Want to know what your home might be worth? Contact us for a FREE valuation!

Our team is ready to help you sell your home for the highest possible price ASAP
Key Details
Sold Price $510,000
Property Type Single Family Home
Sub Type Detached
Listing Status Sold
Purchase Type For Sale
Square Footage 1,526 sqft
Price per Sqft $334
Subdivision Cardinal Estates
MLS Listing ID VAFX1096332
Sold Date 01/03/20
Style Split Foyer
Bedrooms 4
Full Baths 2
HOA Fees $7/mo
HOA Y/N Y
Abv Grd Liv Area 1,026
Originating Board BRIGHT
Year Built 1973
Annual Tax Amount $4,999
Tax Year 2019
Lot Size 9,944 Sqft
Acres 0.23
Property Description
This recently updated 4 bedroom home is nestled at the end of a quiet cul-de-sac in Burke. Your gourmet kitchen will be the main attraction complete with stainless steel appliances and granite counter tops! Plus an over-sized island guests will flock to! Large windows allow plenty of natural light to pour in. Lower level offers comfort with carpeted floors and a full bath. Host weekend BBQs on the deck while overlooking your fenced in backyard! 2 car attached garage with inside access. Down the street from VRE station and around the corner from a shopping center and restaurants! Quick access to 495 and to 400 acre Lake Accotink Park!
Location
State VA
County Fairfax
Zoning 131
Rooms
Other Rooms Living Room, Bedroom 2, Bedroom 3, Bedroom 4, Kitchen, Bedroom 1, Utility Room, Bathroom 1, Bathroom 2
Main Level Bedrooms 3
Interior
Interior Features Attic, Carpet, Combination Dining/Living, Entry Level Bedroom, Floor Plan - Open, Kitchen - Eat-In, Kitchen - Island, Recessed Lighting, Stall Shower, Tub Shower
Heating Forced Air
Cooling Central A/C
Equipment Built-In Microwave, Built-In Range, Dishwasher, Disposal, Dryer - Front Loading, Oven/Range - Electric, Refrigerator, Stainless Steel Appliances
Fireplace N
Appliance Built-In Microwave, Built-In Range, Dishwasher, Disposal, Dryer - Front Loading, Oven/Range - Electric, Refrigerator, Stainless Steel Appliances
Heat Source Electric
Laundry Has Laundry
Exterior
Exterior Feature Deck(s), Patio(s)
Parking Features Garage - Front Entry, Inside Access
Garage Spaces 2.0
Fence Rear
Amenities Available Tot Lots/Playground, Common Grounds
Water Access N
Accessibility None
Porch Deck(s), Patio(s)
Attached Garage 2
Total Parking Spaces 2
Garage Y
Building
Story 2
Sewer Public Sewer
Water Public
Architectural Style Split Foyer
Level or Stories 2
Additional Building Above Grade, Below Grade
New Construction N
Schools
Elementary Schools Kings Glen
Middle Schools Lake Braddock Secondary School
High Schools Lake Braddock
School District Fairfax County Public Schools
Others
HOA Fee Include Trash,Snow Removal,Common Area Maintenance,Management
Senior Community No
Tax ID 0784 09 0140
Ownership Fee Simple
SqFt Source Assessor
Special Listing Condition Standard
Read Less

Bought with Amit Kakar • RE/MAX Allegiance
GET MORE INFORMATION





