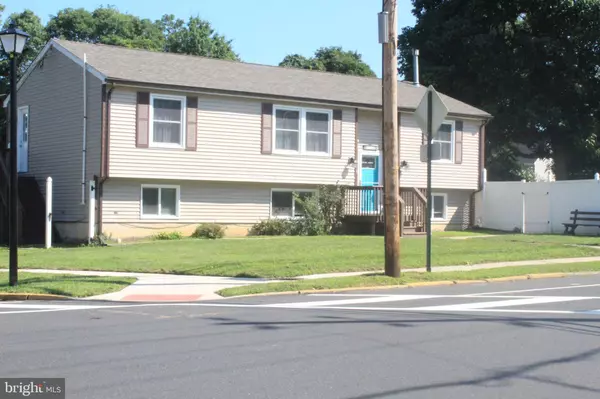For more information regarding the value of a property, please contact us for a free consultation.
225 4TH ST Fieldsboro, NJ 08505
Want to know what your home might be worth? Contact us for a FREE valuation!

Our team is ready to help you sell your home for the highest possible price ASAP
Key Details
Sold Price $220,000
Property Type Single Family Home
Sub Type Detached
Listing Status Sold
Purchase Type For Sale
Square Footage 2,000 sqft
Price per Sqft $110
Subdivision None Available
MLS Listing ID NJBL350440
Sold Date 10/23/19
Style Raised Ranch/Rambler,Bi-level
Bedrooms 3
Full Baths 2
Half Baths 1
HOA Y/N N
Abv Grd Liv Area 1,200
Originating Board BRIGHT
Year Built 1986
Annual Tax Amount $6,579
Tax Year 2019
Lot Size 9,000 Sqft
Acres 0.21
Lot Dimensions 70.00 x 128.00
Property Description
Bordentown School District and City services mix with the small-town feel of the Village of Fieldsboro in this perfectly updated home that is move-in ready. The main floor upstairs features an open floor plan, with living and dining areas adjacent to the beautiful brand new white kitchen. The master bedroom on one end of the home has its own full bathroom with whirlpool soaking tub. Two more bedrooms and full bath are across the hall. Downstairs is a huge den with a built-in counter and half-bath, just made for entertaining and family down-time. Off the den is a full size laundry room with storage, and an interesting U-shaped bonus room - use your imagination to create an office, guest room, or play room. The large fenced-in yard invites sunshine all day and nice shade in the afternoons. There is a concrete patio for expanded outdoor living, and a huge wooden storage shed. Everything has been updated over the last few years including 35 year Timberline roof, energy efficient replacement windows, solid wood kitchen cabinets and granite counters, appliances, all three bathrooms, 30 year laminate flooring throughout both levels, and central air conditioning.
Location
State NJ
County Burlington
Area Fieldsboro Boro (20314)
Zoning R-3
Direction East
Rooms
Other Rooms Living Room, Dining Room, Kitchen, Den, Laundry, Bathroom 1, Bathroom 3, Bonus Room, Primary Bathroom, Half Bath
Basement Fully Finished
Main Level Bedrooms 3
Interior
Hot Water Natural Gas
Heating Forced Air
Cooling Central A/C
Flooring Laminated, Ceramic Tile
Equipment Built-In Microwave, Dishwasher, Dryer - Gas, Washer - Front Loading, Oven/Range - Gas, Water Heater
Appliance Built-In Microwave, Dishwasher, Dryer - Gas, Washer - Front Loading, Oven/Range - Gas, Water Heater
Heat Source Natural Gas
Laundry Basement
Exterior
Exterior Feature Patio(s)
Fence Privacy
Water Access N
Roof Type Shingle
Accessibility None
Porch Patio(s)
Garage N
Building
Story 2
Sewer Public Sewer
Water Public
Architectural Style Raised Ranch/Rambler, Bi-level
Level or Stories 2
Additional Building Above Grade, Below Grade
New Construction N
Schools
School District Bordentown Regional School District
Others
Senior Community No
Tax ID 14-00024-00008
Ownership Fee Simple
SqFt Source Assessor
Acceptable Financing Conventional, Cash, FHA, VA
Listing Terms Conventional, Cash, FHA, VA
Financing Conventional,Cash,FHA,VA
Special Listing Condition Standard
Read Less

Bought with Jaime Devereaux • ERA Central Realty Group - Bordentown
GET MORE INFORMATION





