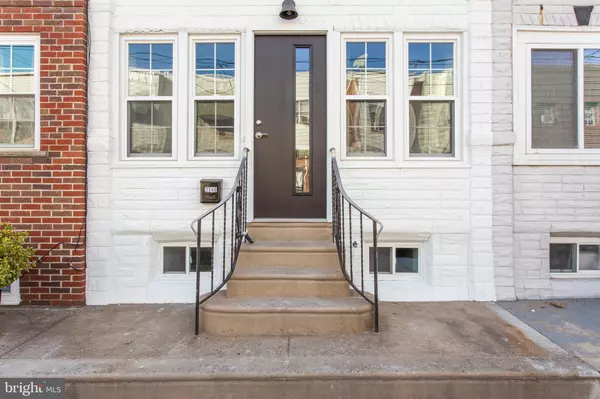For more information regarding the value of a property, please contact us for a free consultation.
2146 S WOODSTOCK ST Philadelphia, PA 19145
Want to know what your home might be worth? Contact us for a FREE valuation!

Our team is ready to help you sell your home for the highest possible price ASAP
Key Details
Sold Price $255,000
Property Type Townhouse
Sub Type Interior Row/Townhouse
Listing Status Sold
Purchase Type For Sale
Square Footage 1,064 sqft
Price per Sqft $239
Subdivision West Passyunk
MLS Listing ID PAPH850114
Sold Date 01/03/20
Style Straight Thru
Bedrooms 3
Full Baths 1
Half Baths 1
HOA Y/N N
Abv Grd Liv Area 1,064
Originating Board BRIGHT
Year Built 1920
Annual Tax Amount $1,408
Tax Year 2020
Lot Size 784 Sqft
Acres 0.02
Lot Dimensions 14.25 x 55.00
Property Description
Welcome to this amazing, RENOVATED home in South Philly's popular WEST PASSYUNK neighborhood. Greeted by a MARBLE-tiled enclosed porch, enter the open Living and Dining areas featuring NEW recessed lighting, a remote ceiling fan, NEW engineered hardwood flooring, and GORGEOUS railing details leading to both the upstairs and the finished basement. A NEW half-bath equipped with a pocket door is to your right and a brand new kitchen boasts QUARTZ counter tops, white sleek SOFT-CLOSING cabinetry, classic subway tile and plenty of storage. The Second Floor showcases 3 bedrooms with nice-sized CLOSETS, ceiling fans, and a fully updated full bath with a SKYLIGHT. The BASEMENT IS FINISHED with extra living space and a separate finished space for laundry. NEW Electric throughout, All NEW Plumbing, NEW Windows, NEW HVAC, insulated exterior walls and upstairs ceiling, and NEW ROOF with a warranty! This house is located along the bus route to center city, within walking distance to shopping centers, and easy access to all major highways.
Location
State PA
County Philadelphia
Area 19145 (19145)
Zoning RM1
Rooms
Other Rooms Laundry, Bonus Room
Basement Other, Fully Finished
Interior
Interior Features Carpet, Ceiling Fan(s), Combination Dining/Living, Floor Plan - Open, Recessed Lighting, Skylight(s), Wood Floors
Heating Forced Air
Cooling Central A/C
Flooring Hardwood, Marble
Fireplace N
Heat Source Natural Gas
Laundry Basement
Exterior
Water Access N
Accessibility None
Garage N
Building
Story 2
Sewer Public Sewer
Water Public
Architectural Style Straight Thru
Level or Stories 2
Additional Building Above Grade, Below Grade
New Construction N
Schools
School District The School District Of Philadelphia
Others
Senior Community No
Tax ID 481341800
Ownership Fee Simple
SqFt Source Assessor
Horse Property N
Special Listing Condition Standard
Read Less

Bought with Peter Killion • BHHS Prime Real Estate
GET MORE INFORMATION





