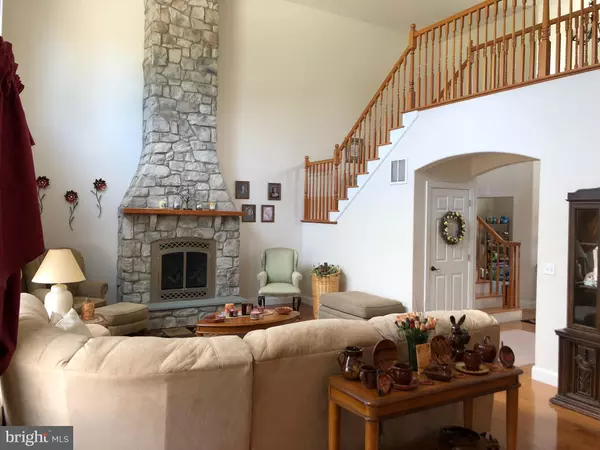For more information regarding the value of a property, please contact us for a free consultation.
1055 WHITE OAK RD Denver, PA 17517
Want to know what your home might be worth? Contact us for a FREE valuation!

Our team is ready to help you sell your home for the highest possible price ASAP
Key Details
Sold Price $575,000
Property Type Single Family Home
Sub Type Detached
Listing Status Sold
Purchase Type For Sale
Square Footage 4,892 sqft
Price per Sqft $117
Subdivision Ephrata
MLS Listing ID PALA136396
Sold Date 12/19/19
Style Colonial
Bedrooms 4
Full Baths 5
Half Baths 1
HOA Y/N N
Abv Grd Liv Area 2,971
Originating Board BRIGHT
Year Built 2005
Annual Tax Amount $11,899
Tax Year 2020
Lot Size 1.620 Acres
Acres 1.62
Lot Dimensions 0.00 x 0.00
Property Description
Recent independent Appraisal confirms $675000 value. Custom built with many pleasant features such as multiple style ceilings throughout home, 1st floor 2461 sqft. Sun room with windows three sides. Completely finished basement with wet bar,full bath. 2nd floor 939 sq ft has three bedrooms and an office with two full baths accessible by bedroom or hallway. Main floor is open architecture with full custom kitchen, built in pantry, Two cabinet mounted ovens, microwave, dishwasher, gas cook top, Granite counter tops and work island. Tile floors in kitchen, dinning, laundry, and powder room. Brazilian Cherry hardwood in living room, parlor and foyer. Carpet in spare room and Master bedroom which has walk in clothes closet. Master bath is heated tile floor with jetted corner tub and spacious walk in shower. Two car attached garage with openers. Entire home is energy efficient. The detached three car over sized garage has 12' x 10' doors with openers. Floor is also heated. The rear part of this building has an outdoor kitchen and entertainment area that includes a 16' x 32' solar heated easy maintenance fiberglass swimming pool 3' -5' deep enclosed in a fenced part of the yard. There is also an 800 gallon water feature pond with goldfish within this fencing. Private onsite well and septic system provide for water and sewer. Gas fireplace, cook top, water heater and outdoor grill are supplied from in ground propane tank. Original blueprints available.
Location
State PA
County Lancaster
Area East Cocalico Twp (10508)
Zoning RES
Rooms
Other Rooms Living Room, Dining Room, Primary Bedroom, Bedroom 2, Bedroom 3, Kitchen, Foyer, Bedroom 1, Sun/Florida Room, Great Room, Primary Bathroom
Basement Full, Garage Access, Outside Entrance, Partially Finished, Rear Entrance, Shelving, Sump Pump
Main Level Bedrooms 1
Interior
Interior Features 2nd Kitchen, Bar, Breakfast Area, Butlers Pantry, Ceiling Fan(s), Entry Level Bedroom, Family Room Off Kitchen, Floor Plan - Open, Formal/Separate Dining Room, Kitchen - Eat-In, Kitchen - Gourmet, Kitchen - Island, Kitchen - Table Space, Primary Bath(s), Recessed Lighting, Soaking Tub, Stall Shower, Upgraded Countertops, Walk-in Closet(s), Wine Storage, Wood Floors
Hot Water Electric
Heating Forced Air, Other, Zoned
Cooling Central A/C
Flooring Hardwood, Carpet, Ceramic Tile
Fireplaces Number 1
Fireplaces Type Gas/Propane, Stone
Equipment Built-In Microwave, Built-In Range, Dishwasher, Range Hood, Six Burner Stove, Stainless Steel Appliances
Fireplace Y
Appliance Built-In Microwave, Built-In Range, Dishwasher, Range Hood, Six Burner Stove, Stainless Steel Appliances
Heat Source Electric
Laundry Main Floor
Exterior
Exterior Feature Deck(s), Enclosed, Patio(s)
Fence Rear, Vinyl
Pool Fenced, Filtered, In Ground
Waterfront N
Water Access N
View Pasture
Accessibility None
Porch Deck(s), Enclosed, Patio(s)
Parking Type Driveway
Garage N
Building
Story 2
Sewer On Site Septic
Water Well
Architectural Style Colonial
Level or Stories 2
Additional Building Above Grade, Below Grade
Structure Type 2 Story Ceilings,9'+ Ceilings,Tray Ceilings,Vaulted Ceilings
New Construction N
Schools
School District Cocalico
Others
Senior Community No
Tax ID 080-76405-0-0000
Ownership Fee Simple
SqFt Source Estimated
Acceptable Financing Cash, Conventional
Listing Terms Cash, Conventional
Financing Cash,Conventional
Special Listing Condition Standard
Read Less

Bought with Courtney Longenecker • Coldwell Banker Realty
GET MORE INFORMATION





