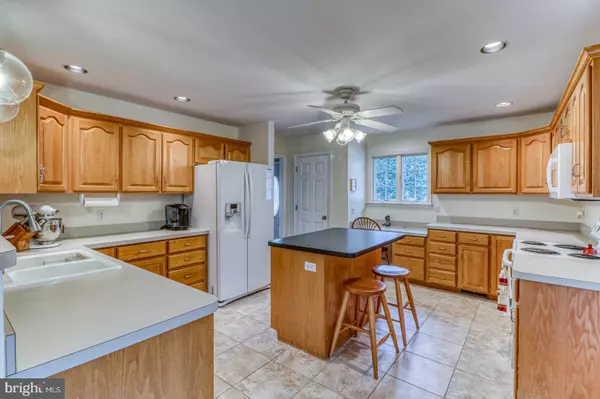For more information regarding the value of a property, please contact us for a free consultation.
233 HIBISCUS TER Magnolia, DE 19962
Want to know what your home might be worth? Contact us for a FREE valuation!

Our team is ready to help you sell your home for the highest possible price ASAP
Key Details
Sold Price $275,000
Property Type Single Family Home
Sub Type Detached
Listing Status Sold
Purchase Type For Sale
Square Footage 1,756 sqft
Price per Sqft $156
Subdivision Pleasant Vly
MLS Listing ID DEKT233698
Sold Date 12/31/19
Style Ranch/Rambler
Bedrooms 4
Full Baths 2
HOA Y/N N
Abv Grd Liv Area 1,756
Originating Board BRIGHT
Year Built 1999
Annual Tax Amount $1,101
Tax Year 2019
Lot Size 1.200 Acres
Acres 1.2
Lot Dimensions 170 x 307
Property Description
D-9398 You won't want to miss this beautiful Ranch home in the desirable community of Pleasant Valley in Caesar Rodney School District. This is one of very few communities in Kent County that have 1 acre lots so the homes are well spaced and there is no HOA so you may build an outbuilding; bring your boat or rv. This 4 br, 2 bath home was custom built by its current owners. It features a bright and open floor plan with a large kitchen open to the family room and dining room. The kitchen features lots of counter space, recessed lighting, an island, pantry, tile flooring and some updated appliances. Just off the kitchen is the family room featuring a gas fireplace, built in book cases, recessed lighting and in wall speakers for surround sound. Adjacent the kitchen and family room is the dining room with recessed lighting and a custom chandelier. The spacious main bedroom features a walk-in closet and a beautiful four-piece private bath with custom tile shower with glass frameless door, tile flooring, dual sinks and soaking tub. There are also three additional bedrooms and a jack and jill bath with two separate sinks. Some additional features of this home include a utility basement where the furnace, water heater and water softener are located and network wiring ports thru ought the home. Just out the dining room you will enjoy the 1.2 acre lot backing to woods with a rear deck and shed. There is plenty of room to build an additional garage, park and RV or boat, or for a pool. This home has been made ready for its new owners with fresh paint and is move in ready. This home is one of a kind! Call today and schedule a tour!
Location
State DE
County Kent
Area Caesar Rodney (30803)
Zoning AC
Rooms
Other Rooms Dining Room, Primary Bedroom, Bedroom 2, Bedroom 3, Bedroom 4, Kitchen, Family Room, Foyer, Laundry
Main Level Bedrooms 4
Interior
Interior Features Attic, Built-Ins, Carpet, Ceiling Fan(s), Dining Area, Floor Plan - Open, Kitchen - Island, Primary Bath(s), Pantry, Recessed Lighting, Soaking Tub, Walk-in Closet(s)
Hot Water Electric
Heating Forced Air
Cooling Central A/C
Flooring Tile/Brick, Carpet, Laminated
Fireplaces Number 1
Fireplaces Type Fireplace - Glass Doors, Gas/Propane
Equipment Built-In Microwave, Built-In Range, Disposal, Dishwasher
Fireplace Y
Appliance Built-In Microwave, Built-In Range, Disposal, Dishwasher
Heat Source Natural Gas
Laundry Main Floor
Exterior
Parking Features Garage - Side Entry, Garage Door Opener, Inside Access
Garage Spaces 5.0
Water Access N
View Trees/Woods
Accessibility Ramp - Main Level
Attached Garage 2
Total Parking Spaces 5
Garage Y
Building
Story 1
Sewer On Site Septic
Water Well
Architectural Style Ranch/Rambler
Level or Stories 1
Additional Building Above Grade, Below Grade
New Construction N
Schools
School District Caesar Rodney
Others
Senior Community No
Tax ID SM-00-11204-02-1100-000
Ownership Fee Simple
SqFt Source Estimated
Acceptable Financing Cash, Conventional, FHA, VA, USDA
Horse Property N
Listing Terms Cash, Conventional, FHA, VA, USDA
Financing Cash,Conventional,FHA,VA,USDA
Special Listing Condition Standard
Read Less

Bought with Dana R Bendel • First Class Properties
GET MORE INFORMATION





