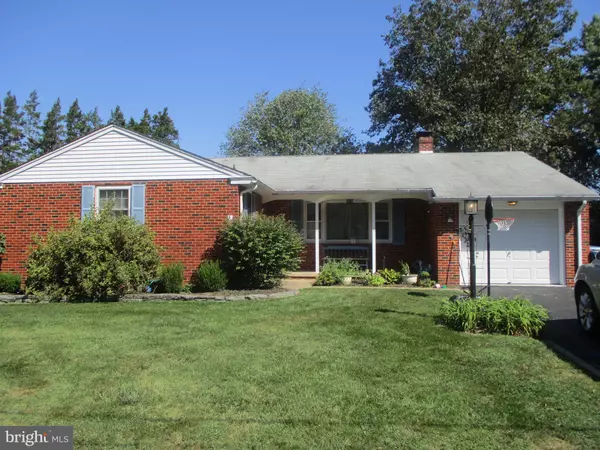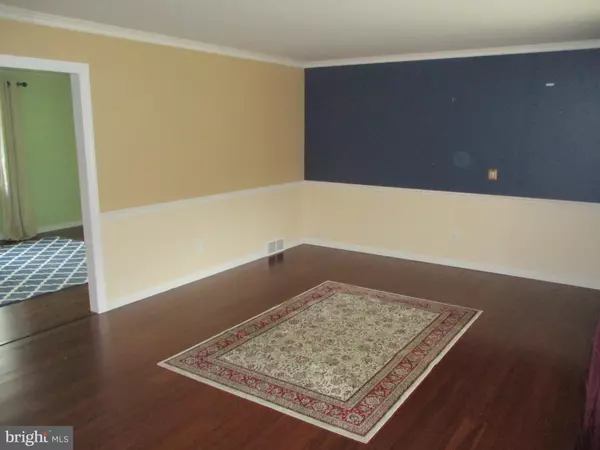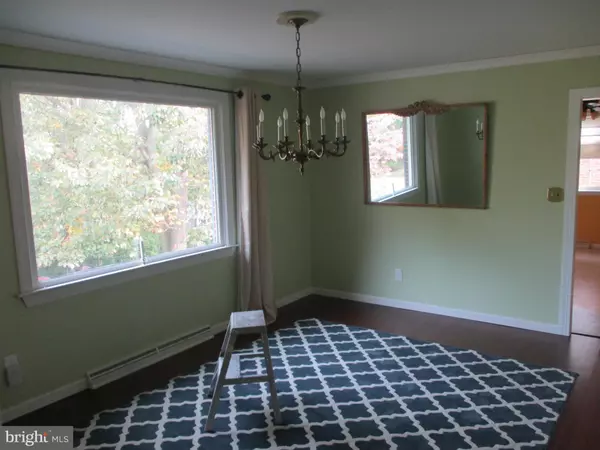For more information regarding the value of a property, please contact us for a free consultation.
34 YEARSLEY DR Wilmington, DE 19808
Want to know what your home might be worth? Contact us for a FREE valuation!

Our team is ready to help you sell your home for the highest possible price ASAP
Key Details
Sold Price $305,000
Property Type Single Family Home
Sub Type Detached
Listing Status Sold
Purchase Type For Sale
Square Footage 3,000 sqft
Price per Sqft $101
Subdivision Parkwood
MLS Listing ID DENC489660
Sold Date 12/31/19
Style Ranch/Rambler
Bedrooms 3
Full Baths 2
Half Baths 1
HOA Y/N N
Abv Grd Liv Area 1,500
Originating Board BRIGHT
Year Built 1970
Annual Tax Amount $3,102
Tax Year 2019
Lot Size 0.270 Acres
Acres 0.27
Lot Dimensions 84 x 142
Property Description
Absolutely Fabulous! Superbly renovated and updated brick ranch in Popular location adjacent to Delcastle Park. Nearly everything improved since 2015. H/E Gas Heat and Air Conditioning, Gorgeous High End Kitchen w/Premium Cabinetry, Crown Molding, Quartz Counter Tops, Updated SS Appliances, Flooring and Recessed Lighting. Two and a half Updated Baths, Lighting w/ additional recessed lighting added through out. Updated Flooring and Carpet on main level with Very Nice Sized Rooms through the main level. Awesome...not a word I use often...and spacious finished entertaining center w/FP on lower level w/french doors-walk out to full daylight sun room. Custom designed 2nd mini kitchen screams "Let's Party". Also find an additional Play Room, Study and even a secret, cleverly designed storage space. Easy to show and ready to sell now!
Location
State DE
County New Castle
Area Elsmere/Newport/Pike Creek (30903)
Zoning NC 6.5
Rooms
Other Rooms Living Room, Dining Room, Primary Bedroom, Bedroom 2, Bedroom 3, Kitchen, Game Room, Family Room, Sun/Florida Room, Office
Basement Daylight, Partial
Main Level Bedrooms 3
Interior
Cooling Central A/C
Fireplaces Number 1
Fireplaces Type Brick
Fireplace Y
Heat Source Natural Gas
Laundry Lower Floor
Exterior
Exterior Feature Porch(es)
Parking Features Garage - Front Entry
Garage Spaces 5.0
Water Access N
Accessibility None
Porch Porch(es)
Attached Garage 1
Total Parking Spaces 5
Garage Y
Building
Lot Description Sloping
Story 1
Foundation Block
Sewer Public Sewer
Water Public
Architectural Style Ranch/Rambler
Level or Stories 1
Additional Building Above Grade, Below Grade
New Construction N
Schools
School District Red Clay Consolidated
Others
Senior Community No
Tax ID 0803210120
Ownership Fee Simple
SqFt Source Assessor
Acceptable Financing Cash, Conventional, FHA, VA
Horse Property N
Listing Terms Cash, Conventional, FHA, VA
Financing Cash,Conventional,FHA,VA
Special Listing Condition Standard
Read Less

Bought with Margaret A Arnold • BHHS Fox & Roach-Newark
GET MORE INFORMATION





