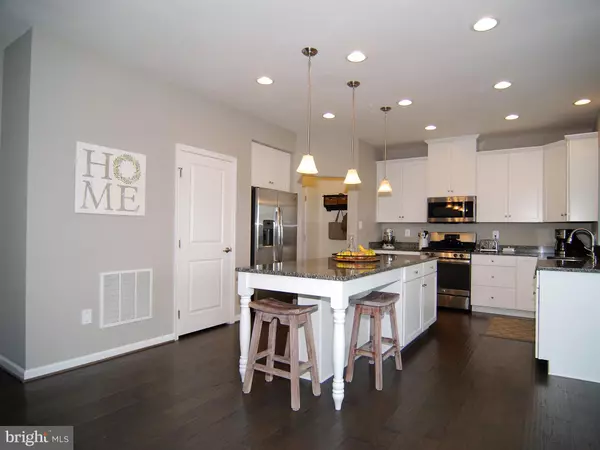For more information regarding the value of a property, please contact us for a free consultation.
5820 SHEPHERD DR Frederick, MD 21704
Want to know what your home might be worth? Contact us for a FREE valuation!

Our team is ready to help you sell your home for the highest possible price ASAP
Key Details
Sold Price $440,000
Property Type Single Family Home
Sub Type Detached
Listing Status Sold
Purchase Type For Sale
Square Footage 2,384 sqft
Price per Sqft $184
Subdivision Holly Ridge
MLS Listing ID MDFR251084
Sold Date 12/30/19
Style Colonial
Bedrooms 4
Full Baths 2
Half Baths 1
HOA Fees $49/mo
HOA Y/N Y
Abv Grd Liv Area 2,384
Originating Board BRIGHT
Year Built 2017
Annual Tax Amount $4,438
Tax Year 2018
Lot Size 5,936 Sqft
Acres 0.14
Property Description
Like New but UPGRADES are included !! Gorgeous 4br/2.5bath home. Features include Hardwood floors throughout, custom window treatments, gourmet kitchen with oversized island, granite countertops, stainless steel appliances, and large breakfast room. French doors on two levels, central vacuum system, huge master suite with massive walk-in closet, new front-loading Kenmore washer and dryer, enormous unfinished basement with a rough-in bath and walkout. Beautiful low-maintenance Fiberon composite deck overlooks sensational sunset views of no-build forestation zone. Extended two-car garage. Minutes from Downtown Frederick and all major commuter routes. Home only 2.5 years old but shows brand new. Available NOW, and Oakdale school district! Ryan Pricing/Option Sheet at available upon request. This address IS located in an eligible area for 100% FINANCING.
Location
State MD
County Frederick
Zoning R1
Rooms
Basement Other, Rough Bath Plumb, Rear Entrance, Outside Entrance, Space For Rooms, Walkout Level
Interior
Heating Energy Star Heating System
Cooling Central A/C
Heat Source Natural Gas
Exterior
Parking Features Garage Door Opener, Oversized
Garage Spaces 2.0
Water Access N
Accessibility None
Attached Garage 2
Total Parking Spaces 2
Garage Y
Building
Story Other
Sewer Public Sewer
Water Public
Architectural Style Colonial
Level or Stories Other
Additional Building Above Grade, Below Grade
New Construction N
Schools
Elementary Schools Oakdale
Middle Schools Oakdale
High Schools Oakdale
School District Frederick County Public Schools
Others
Senior Community No
Tax ID 1109592589
Ownership Fee Simple
SqFt Source Estimated
Special Listing Condition Standard
Read Less

Bought with Sandi J Reed-Burns • CLIMB Properties Real Estate, LLC
GET MORE INFORMATION





