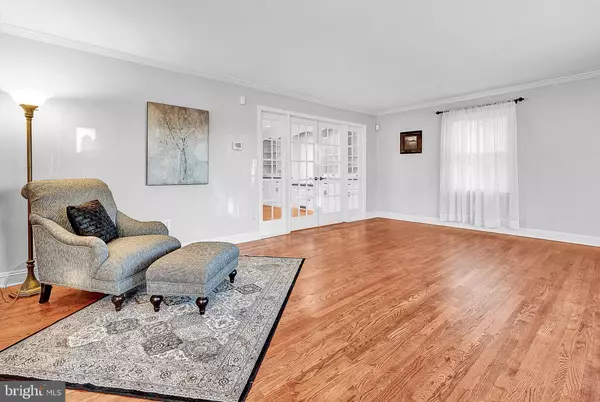For more information regarding the value of a property, please contact us for a free consultation.
1316 RIVER RD Titusville, NJ 08560
Want to know what your home might be worth? Contact us for a FREE valuation!

Our team is ready to help you sell your home for the highest possible price ASAP
Key Details
Sold Price $449,000
Property Type Single Family Home
Sub Type Detached
Listing Status Sold
Purchase Type For Sale
Square Footage 2,596 sqft
Price per Sqft $172
Subdivision River Knoll
MLS Listing ID NJME288106
Sold Date 12/23/19
Style Colonial
Bedrooms 4
Full Baths 2
Half Baths 1
HOA Y/N N
Abv Grd Liv Area 2,596
Originating Board BRIGHT
Year Built 1989
Annual Tax Amount $12,481
Tax Year 2019
Lot Size 0.800 Acres
Acres 0.8
Lot Dimensions 0.00 x 0.00
Property Description
Set on a rise well back from the road an impeccable property awaits, offering incredible value, both inside and out. An entertainers dream, this beautifully updated home offers a wealth of amenties. Entering through the gracious front door, a travertine tiled foyer welcomes you and commences the well thought out floor plan. To your right lies the large, light filled formal living room with gleaming hardwoods. Enjoy brilliant sunset and seasonal river views through large westerly facing windows. The flow of hardwood floors continues through the French doors that beckon to enter the sumptuous eat-in chefs kitchen. Built in cabinetry adorns the gathering space on one side of this jewel in the homes crown while the other side opens to a warm and welcoming dining room with charming wood burning fireplace. The kitchen itself boasts rich granite surfaces, custom cabinetry, sparkling glass tile backsplash with pot filler, a suite of Jenn-Air appliances, including induction cook-top, and Sub-Zero cabinetry faced refrigerator, inset and pendant lighting, and so much more. Right off the dining room lies a huge family room with beamed cathedral ceiling, skylights, and second cozy fireplace. Convenient first floor laundry and powder room complete this level. French doors in the Family Room open to the spectacular stone patio with richly appointed covered outdoor kitchen/ bar area and stylishly landscaped yard. Back inside, the second level offers 4 comfortably sized bedrooms, including the master with updated ensuite bath. Another updated full hall bath rounds out the second level. Full basement with exterior access, whole house generator, newer HVAC(2014), newer hot water heater(2014), central vacuum system, pull down stairs to large insulated attic, Anderson windows, water filtration system. Minutes to cultural river towns and historic parks, the Delaware River and Canal walks. Close proximity to major commuting hubs of I-95, Route 29, Trenton-Mercer Airport, Septa and Amtrak Stations.
Location
State NJ
County Mercer
Area Hopewell Twp (21106)
Zoning R50
Direction West
Rooms
Other Rooms Living Room, Dining Room, Primary Bedroom, Bedroom 2, Bedroom 3, Kitchen, Family Room, Foyer, Breakfast Room, Bedroom 1, Laundry, Bathroom 1, Primary Bathroom, Half Bath
Basement Outside Entrance, Unfinished, Walkout Stairs, Sump Pump
Interior
Interior Features Attic, Built-Ins, Ceiling Fan(s), Central Vacuum, Crown Moldings, Kitchen - Eat-In, Kitchen - Gourmet, Primary Bath(s), Pantry, Recessed Lighting, Skylight(s), Water Treat System, Wood Floors
Hot Water Propane
Heating Forced Air
Cooling Central A/C
Flooring Hardwood, Ceramic Tile, Vinyl
Fireplaces Number 2
Fireplaces Type Fireplace - Glass Doors, Mantel(s), Brick, Wood, Marble, Equipment
Equipment Central Vacuum, Built-In Microwave, Cooktop, Dishwasher, Dryer, Water Heater, Water Conditioner - Owned, Washer - Front Loading, Stainless Steel Appliances, Oven - Wall, Oven - Double, Oven - Self Cleaning, Energy Efficient Appliances, Intercom, Refrigerator
Furnishings No
Fireplace Y
Window Features Double Hung,Screens
Appliance Central Vacuum, Built-In Microwave, Cooktop, Dishwasher, Dryer, Water Heater, Water Conditioner - Owned, Washer - Front Loading, Stainless Steel Appliances, Oven - Wall, Oven - Double, Oven - Self Cleaning, Energy Efficient Appliances, Intercom, Refrigerator
Heat Source Propane - Owned
Laundry Main Floor
Exterior
Parking Features Garage - Front Entry, Garage Door Opener, Inside Access, Oversized
Garage Spaces 8.0
Utilities Available Propane
Water Access N
View River
Roof Type Shingle,Pitched
Accessibility None
Road Frontage City/County
Attached Garage 2
Total Parking Spaces 8
Garage Y
Building
Lot Description Front Yard, Landscaping, Partly Wooded, Sloping
Story 2
Sewer On Site Septic
Water Well
Architectural Style Colonial
Level or Stories 2
Additional Building Above Grade, Below Grade
Structure Type Cathedral Ceilings
New Construction N
Schools
Elementary Schools Bear Tavrn
Middle Schools Timberlane
High Schools Central
School District Hopewell Valley Regional Schools
Others
Pets Allowed Y
Senior Community No
Tax ID 06-00109-00003 01
Ownership Fee Simple
SqFt Source Assessor
Security Features Carbon Monoxide Detector(s),Smoke Detector
Acceptable Financing Cash, Conventional, FHA
Horse Property N
Listing Terms Cash, Conventional, FHA
Financing Cash,Conventional,FHA
Special Listing Condition Standard
Pets Allowed No Pet Restrictions
Read Less

Bought with Sandy Brown • BHHS Fox & Roach Hopewell Valley
GET MORE INFORMATION





