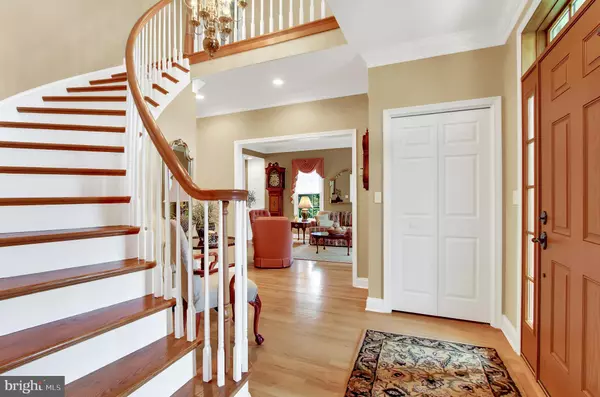For more information regarding the value of a property, please contact us for a free consultation.
2855 DEER CHASE LN York, PA 17403
Want to know what your home might be worth? Contact us for a FREE valuation!

Our team is ready to help you sell your home for the highest possible price ASAP
Key Details
Sold Price $575,000
Property Type Single Family Home
Sub Type Detached
Listing Status Sold
Purchase Type For Sale
Square Footage 3,890 sqft
Price per Sqft $147
Subdivision Deer Chase Estates
MLS Listing ID PAYK127344
Sold Date 12/30/19
Style Colonial
Bedrooms 4
Full Baths 2
Half Baths 1
HOA Y/N N
Abv Grd Liv Area 3,890
Originating Board BRIGHT
Year Built 1995
Annual Tax Amount $14,549
Tax Year 2019
Lot Size 1.256 Acres
Acres 1.26
Property Description
Make Deer Chase Estates your new home. This custom two-story is sitting on a fantastic parcel and has wooded views to the rear and country views to the front. As you enter this beautiful home pride of ownership is immediately evident. This luxurious home features a Formal Living Room and Formal Dining Room that opens to the spacious eat-in Kitchen with top-tier appliances, custom cabinetry, hardwood flooring, center island, and walls of windows overlooking the private grounds. The vaulted Family Room with Gas Fireplace, skylight, also offering walls of windows overlooking the patio and rear yard is breathtaking. The main level also boasts an office with built-ins and a spacious Laundry Room. The Upper Level encompasses the Master Suite with Spa Full Bath, walk-in closet. To complete the Upper Level, there are 3 additional large bedrooms and Full Bath. The Lower Level with rough-in for a Full Bath is waiting for your finishing touch. The interior of this home is accentuated by beautiful craftsmanship and understated elegance incorporating warmth and sophistication with its flowing floor plan and quality craftsmanship. The expansive yard has impeccable landscaping. A Tranquil and private setting yet Close to Everything, crowded by nothing, this home is situated near to Schools, Hospitals, Shopping and I-83, just minutes to everything. Within this neighborhood there is private access to William Kane Park Walking and Hiking Trails. New roof, downspouts and gutters in June/July 2019.
Location
State PA
County York
Area York Twp (15254)
Zoning RESIDENTIAL
Rooms
Other Rooms Living Room, Dining Room, Primary Bedroom, Bedroom 2, Bedroom 3, Bedroom 4, Kitchen, Family Room, Foyer, Laundry, Office, Storage Room, Primary Bathroom, Full Bath, Half Bath
Basement Full
Interior
Interior Features Breakfast Area, Built-Ins, Carpet, Central Vacuum, Chair Railings, Ceiling Fan(s), Crown Moldings, Curved Staircase, Family Room Off Kitchen, Formal/Separate Dining Room, Kitchen - Eat-In, Kitchen - Island, Primary Bath(s), Recessed Lighting, Skylight(s), Upgraded Countertops, Walk-in Closet(s), Window Treatments, Wood Floors
Heating Forced Air
Cooling Central A/C
Flooring Carpet, Hardwood
Fireplaces Number 1
Equipment Built-In Microwave, Central Vacuum, Dishwasher, Disposal, Dryer, Microwave, Oven/Range - Electric, Refrigerator, Stainless Steel Appliances, Trash Compactor, Washer, Water Heater
Appliance Built-In Microwave, Central Vacuum, Dishwasher, Disposal, Dryer, Microwave, Oven/Range - Electric, Refrigerator, Stainless Steel Appliances, Trash Compactor, Washer, Water Heater
Heat Source Natural Gas
Exterior
Parking Features Garage - Side Entry, Garage Door Opener
Garage Spaces 3.0
Water Access N
View Trees/Woods, Valley
Accessibility None
Attached Garage 3
Total Parking Spaces 3
Garage Y
Building
Story 2
Sewer Public Sewer
Water Public
Architectural Style Colonial
Level or Stories 2
Additional Building Above Grade, Below Grade
New Construction N
Schools
School District Dallastown Area
Others
Senior Community No
Tax ID 54-000-51-0010-00-00000
Ownership Fee Simple
SqFt Source Estimated
Acceptable Financing Cash, Conventional
Listing Terms Cash, Conventional
Financing Cash,Conventional
Special Listing Condition Standard
Read Less

Bought with Andre B Collins • Howard Hanna Real Estate Services-York
GET MORE INFORMATION





