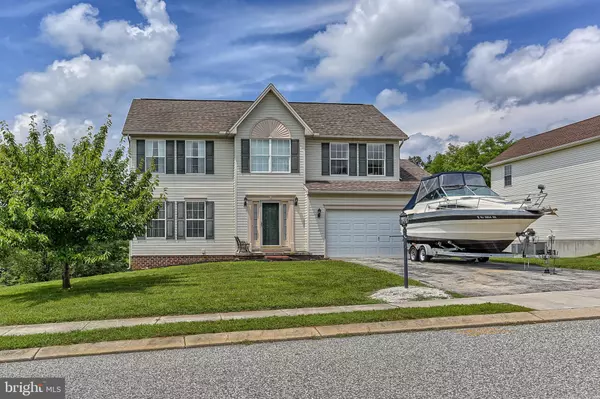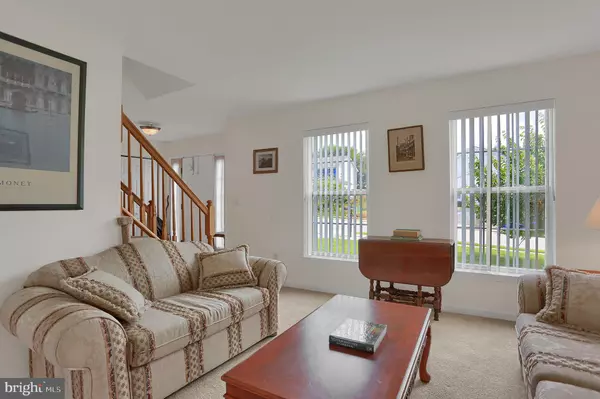For more information regarding the value of a property, please contact us for a free consultation.
3 N SYCAMORE LN Stewartstown, PA 17363
Want to know what your home might be worth? Contact us for a FREE valuation!

Our team is ready to help you sell your home for the highest possible price ASAP
Key Details
Sold Price $269,900
Property Type Single Family Home
Sub Type Detached
Listing Status Sold
Purchase Type For Sale
Square Footage 2,669 sqft
Price per Sqft $101
Subdivision Stewartstown
MLS Listing ID PAYK122192
Sold Date 12/17/19
Style Colonial
Bedrooms 4
Full Baths 3
Half Baths 1
HOA Fees $10/ann
HOA Y/N Y
Abv Grd Liv Area 2,169
Originating Board BRIGHT
Year Built 2000
Annual Tax Amount $7,322
Tax Year 2019
Lot Size 0.385 Acres
Acres 0.38
Property Description
Large Colonial Home in Stewartstown with 4 Bedrooms, 3 Full Baths, 1 Half Bath and Finished walkout Basement. *** Features include the following Lower Level with Rec Room, Gas Stove, Office, Full Bath and Storage/Utility Room New carpet in Living Room, Family Room, Upstairs Hallway, Master Bedroom & Master Closet. Newly painted deck Eat-in Kitchen with new built-in Microwave Separate Dining Room 1st Floor Laundry New Hot Water Heater (on-demand) that instantly heats water as it flows through the device Honeywell Thermal Control Thermostats that you can control heating/cooling system from your cell phone. Direct TV and Cable for internet This house is equipped with Ring Video Doorbell which allows you to see who's at your door from your smartphone. Convenient to I-83, close to shopping, restaurants and so much more.
Location
State PA
County York
Area Stewartstown Boro (15286)
Zoning RESIDENTIAL
Rooms
Other Rooms Living Room, Dining Room, Primary Bedroom, Kitchen, Game Room, Family Room, Office, Utility Room, Bathroom 1, Bathroom 2, Bathroom 3, Primary Bathroom, Full Bath, Half Bath
Basement Full, Fully Finished, Heated, Walkout Level
Interior
Interior Features Carpet, Ceiling Fan(s), Dining Area, Family Room Off Kitchen, Floor Plan - Traditional, Formal/Separate Dining Room, Kitchen - Eat-In, Kitchen - Island, Primary Bath(s), Pantry, Recessed Lighting, Soaking Tub, Tub Shower, Walk-in Closet(s), Other
Hot Water Tankless, Instant Hot Water
Heating Forced Air
Cooling Central A/C
Equipment Washer, Dryer, Refrigerator, Oven/Range - Gas, Built-In Microwave, Dishwasher
Fireplace N
Appliance Washer, Dryer, Refrigerator, Oven/Range - Gas, Built-In Microwave, Dishwasher
Heat Source Natural Gas
Laundry Main Floor
Exterior
Exterior Feature Deck(s)
Parking Features Additional Storage Area, Garage - Front Entry
Garage Spaces 2.0
Water Access N
Roof Type Asphalt
Accessibility None
Porch Deck(s)
Attached Garage 2
Total Parking Spaces 2
Garage Y
Building
Lot Description Level, Sloping
Story 2
Sewer Public Sewer
Water Public
Architectural Style Colonial
Level or Stories 2
Additional Building Above Grade, Below Grade
New Construction N
Schools
Elementary Schools Stewartstown
High Schools Kennard-Dale
School District South Eastern
Others
Senior Community No
Tax ID 86-000-04-0072-00-00000
Ownership Fee Simple
SqFt Source Assessor
Security Features Security System
Acceptable Financing Cash, Conventional, FHA, VA
Horse Property N
Listing Terms Cash, Conventional, FHA, VA
Financing Cash,Conventional,FHA,VA
Special Listing Condition Standard
Read Less

Bought with Hazel R Bertholdt • Country Home Real Estate
GET MORE INFORMATION





