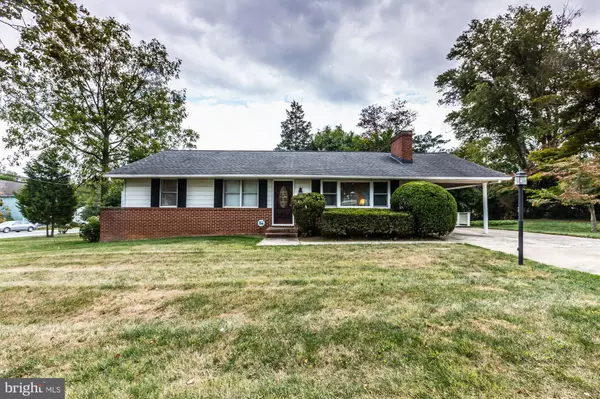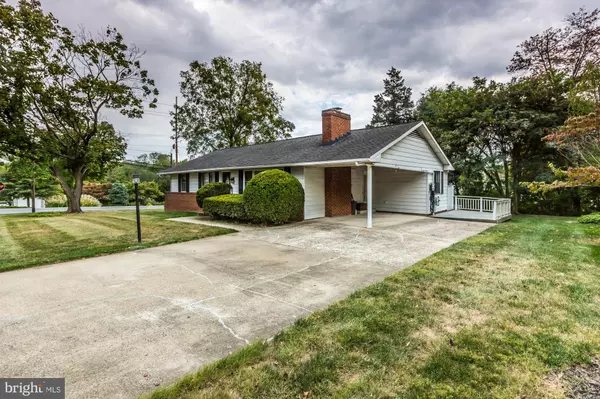For more information regarding the value of a property, please contact us for a free consultation.
3 E KENMORE DR Wilmington, DE 19808
Want to know what your home might be worth? Contact us for a FREE valuation!

Our team is ready to help you sell your home for the highest possible price ASAP
Key Details
Sold Price $232,500
Property Type Single Family Home
Sub Type Detached
Listing Status Sold
Purchase Type For Sale
Square Footage 1,400 sqft
Price per Sqft $166
Subdivision Hyde Park
MLS Listing ID DENC489922
Sold Date 12/20/19
Style Ranch/Rambler
Bedrooms 3
Full Baths 2
Half Baths 1
HOA Y/N N
Abv Grd Liv Area 1,400
Originating Board BRIGHT
Year Built 1950
Annual Tax Amount $1,853
Tax Year 2019
Lot Size 0.430 Acres
Acres 0.43
Lot Dimensions 85.00 x 190.00
Property Description
Whether you are downsizing or first time home buyers, if you are looking for the convenience of a Ranch style home, look no further! Welcome to the desirable Hyde Park neighborhood. This home offers three bedrooms with two full baths and one half bath. Third bedroom was converted into a large walk in closet and can easily be changed back to a bedroom. There are hardwoods throughout the living room, dining room and bedrooms. Open floor plan between the dining and kitchen areas. The kitchen has been remodeled with cherry cabinets that reach to the ceiling, quartz counter tops, ceramic tile back splash and flooring, stainless appliances (including a Miele dishwasher, Viking Professional six burner gas stove/convection oven and convection oven/microwave) and an additional pantry. There are french doors in the dining area that open to a private composite deck. There is also a built in corner hutch in the dining area. For added convenience, off of the kitchen is a separate utility/laundry room offering a second refrigerator and washer and dryer that is less than a year old. In the living room enjoy sitting by the cozy, remote controlled fireplace that was converted to gas and has a new log insert (2018). The hall bath offers a newer vanity and laminate flooring. For additional living space there is a a partially finished walk out basement (new bilco door 2017 and rebuilt steps 2019). The other side of the basement has a full bath and can be used as a workshop or for additional storage. Neutral paint throughout the home. Newer water heater. The living room, dining room and kitchen have newer windows and french door - with the living room picture window and two side windows just installed this year. Pull down attic stairs to a partially floored attic for additional storage. Convenient side entrance into the home from the large driveway and covered carport. Great location - close to shopping and public transportation. Home has been lovingly maintained and is in great condition - but seller is selling as-is. This is a must see - you won't be disappointed! All deposit checks must be cashier checks.
Location
State DE
County New Castle
Area Elsmere/Newport/Pike Creek (30903)
Zoning NC6.5
Rooms
Basement Full, Partially Finished, Walkout Stairs
Main Level Bedrooms 3
Interior
Heating Forced Air
Cooling Central A/C
Fireplaces Number 1
Fireplaces Type Brick, Gas/Propane
Fireplace Y
Heat Source Natural Gas
Laundry Main Floor
Exterior
Garage Spaces 1.0
Water Access N
Accessibility None
Total Parking Spaces 1
Garage N
Building
Story 1
Sewer Public Septic
Water Public
Architectural Style Ranch/Rambler
Level or Stories 1
Additional Building Above Grade, Below Grade
New Construction N
Schools
School District Red Clay Consolidated
Others
Senior Community No
Tax ID 08-032.20-189
Ownership Fee Simple
SqFt Source Assessor
Special Listing Condition Standard
Read Less

Bought with Andrea L Harrington • RE/MAX Premier Properties
GET MORE INFORMATION





