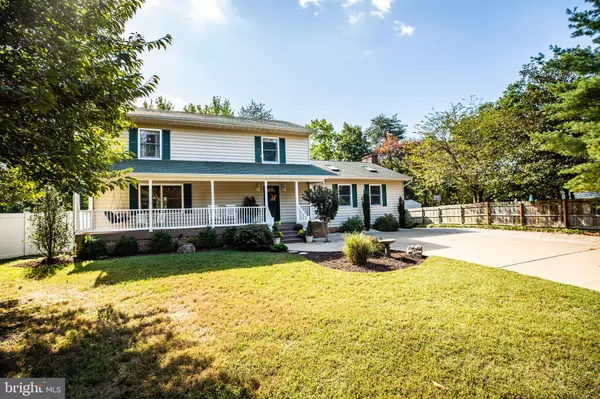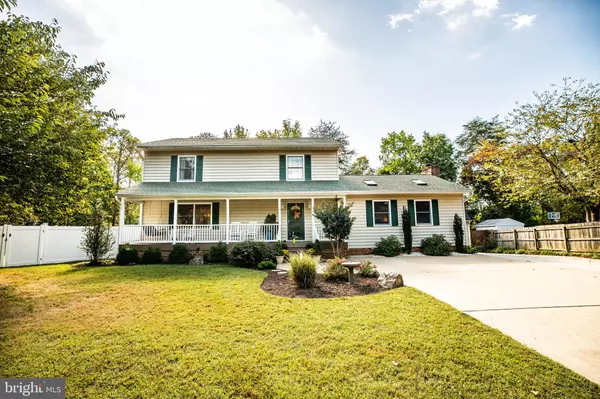For more information regarding the value of a property, please contact us for a free consultation.
41 SENECA TER Fredericksburg, VA 22401
Want to know what your home might be worth? Contact us for a FREE valuation!

Our team is ready to help you sell your home for the highest possible price ASAP
Key Details
Sold Price $418,500
Property Type Single Family Home
Sub Type Detached
Listing Status Sold
Purchase Type For Sale
Square Footage 2,448 sqft
Price per Sqft $170
Subdivision Altoona
MLS Listing ID VAFB115952
Sold Date 12/20/19
Style Traditional
Bedrooms 3
Full Baths 2
Half Baths 1
HOA Y/N N
Abv Grd Liv Area 2,448
Originating Board BRIGHT
Year Built 1984
Annual Tax Amount $3,014
Tax Year 2018
Lot Size 0.407 Acres
Acres 0.41
Property Description
Privacy and private pool in the City of Fredericksburg! Home is located on cul de sac street 2 minutes from I-95 and 5 minutes from Downtown Fredericksburg and Central Park, and is FILLED with many upgrades, inside and out! The extra large formal living room and dining room adorn crown molding and chair rail finishes. The gorgeous kitchen provides plenty of cabinets and counter space for cookings. The owners recently updated the kitchen to include Carrara Marble countertops, subway tile backsplash, deep farm sink, Wine Fridge, and new dishwasher & refrigerator. Wrap around island seating was added to create the perfect bar seating. The home's 32x24 Family Room is the perfect space to gather! Vaulted Ceilings and Skylights create a light filled, spacious area. The gorgeous fireplace with extensive trim work and built-in bookshelves and cabinets provides room's handsome focal point. The half bath also has been updated to include new vanity. Upstairs, hardwood flooring has been added to the stairs and hallway, and all 3 bedrooms and sitting room has new, upgraded carpet. All bedrooms are of generous size with large closets. The owner's suite provides a large sitting room with french doors leading to the master bedroom with bay windows overlooking the backyard and inground pool. The master bathroom has been fully updated to include heightened, dual sink vanity with granite counters and dual-person, walk-in glass shower with dual heads. 2 linen closets and water closet finish the updated master bath. Additionally, the entire interior of the home has been painted. The exterior home is an owner's DREAM. Updated landscaping has been professionally done by Meadow's Farms. The front porch is perfect for rocking chair rocking or porch swing swinging! The extra wide driveway provides plenty of parking space and leads to a perfect detached garage. The main portion of the garage is oversized, to include workshop area. The upstairs of the garage is fully finished to allow for a apartment/gameroom/pool house. The double decks have separate grill deck, pergola with porch swing, and space for furniture or table space. The screened in porch is an extra large living space with ceiling fan and overlooks the yard and the pool. The inground, heated sport pool and hot tub are just perfect for entertain and enjoying the outside! New pool pump has been installed, automatic pool vacuum and outdoor furniture conveys, safety cover for non-pool seasons, and pool is professionally serviced 2x/year. There is plenty of extra side yard to play and enjoy, and there is additional storage under the rear deck and detached storage shed. The home has a whole house generator and Leased Propane tanks and dual zoned HVAC. The roof and heat pump were replaced in 2011. This is a truly fantastic home that has been VERY well-taken care of. Please be sure to view the home's floor plans and 3D tour!
Location
State VA
County Fredericksburg City
Zoning R2
Rooms
Main Level Bedrooms 3
Interior
Interior Features Built-Ins, Carpet, Ceiling Fan(s), Chair Railings, Combination Kitchen/Dining, Crown Moldings, Family Room Off Kitchen, Kitchen - Island, Kitchen - Country, Primary Bath(s), Pantry, Recessed Lighting, Skylight(s), Upgraded Countertops, Wainscotting, Walk-in Closet(s), WhirlPool/HotTub, Wine Storage, Wood Floors
Heating Heat Pump(s)
Cooling Ceiling Fan(s), Central A/C
Fireplaces Number 1
Fireplaces Type Gas/Propane, Mantel(s)
Equipment Built-In Microwave, Dishwasher, Disposal, Dryer, Icemaker, Oven/Range - Gas, Refrigerator, Washer
Fireplace Y
Appliance Built-In Microwave, Dishwasher, Disposal, Dryer, Icemaker, Oven/Range - Gas, Refrigerator, Washer
Heat Source Electric, Propane - Leased
Laundry Main Floor
Exterior
Exterior Feature Balcony, Deck(s), Patio(s), Screened, Porch(es)
Parking Features Additional Storage Area, Garage - Front Entry, Oversized
Garage Spaces 1.0
Pool Fenced, Heated, In Ground
Water Access N
Accessibility None
Porch Balcony, Deck(s), Patio(s), Screened, Porch(es)
Total Parking Spaces 1
Garage Y
Building
Story 2
Sewer Public Sewer
Water Public
Architectural Style Traditional
Level or Stories 2
Additional Building Above Grade, Below Grade
New Construction N
Schools
Elementary Schools Hugh Mercer
Middle Schools Walker-Grant
High Schools James Monroe
School District Fredericksburg City Public Schools
Others
Senior Community No
Tax ID 7779-00-0983
Ownership Fee Simple
SqFt Source Assessor
Special Listing Condition Standard
Read Less

Bought with Danna L Beard-Middleton • Coldwell Banker Elite
GET MORE INFORMATION





