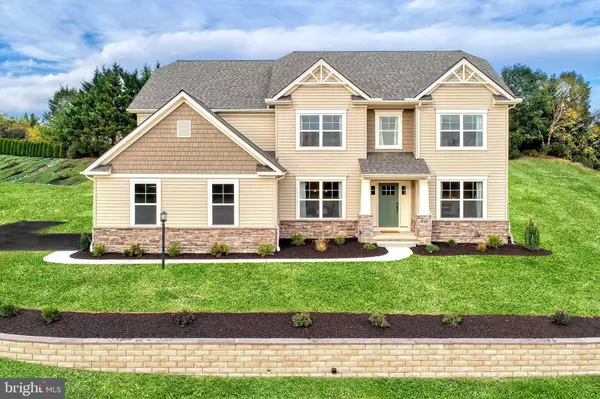For more information regarding the value of a property, please contact us for a free consultation.
18 MARINA DR Camp Hill, PA 17011
Want to know what your home might be worth? Contact us for a FREE valuation!

Our team is ready to help you sell your home for the highest possible price ASAP
Key Details
Sold Price $465,000
Property Type Single Family Home
Sub Type Detached
Listing Status Sold
Purchase Type For Sale
Square Footage 3,257 sqft
Price per Sqft $142
Subdivision Floribunda Heights
MLS Listing ID PACB118894
Sold Date 12/23/19
Style Traditional
Bedrooms 4
Full Baths 2
Half Baths 1
HOA Y/N N
Abv Grd Liv Area 3,257
Originating Board BRIGHT
Year Built 2019
Annual Tax Amount $7,561
Tax Year 2020
Lot Size 0.470 Acres
Acres 0.47
Property Description
Look no further! Your beautiful new home awaits in the highly desired neighborhood of Floribunda Heights in Camp Hill. This Copper Beach floor plan offers spacious living areas and plentiful upgrades throughout the home including a light-filled morning room with vaulted ceiling, a loft which offers additional family gathering space, a second floor laundry room, and an oversized, two car, side-entry garage. The kitchen is a delight and is part of the great room which makes it the perfect entertaining spot. Upgraded cabinets, granite counter tops, slate appliances, gas range, large center island, and walk-in pantry are just some of the must-sees here. While in the kitchen, be fully engaged with your family and friends who are gathered nearby in front of your gas fireplace with slate surround. Luxury vinyl planking is used throughout the main living spaces on the first floor while upgraded carpeting warms up the bedrooms and smaller living spaces. At the end of the day, retire to your beautiful master suite with two walk-in closets, tray ceiling, and bathroom with tile shower and floor, and raised dual vanity. Welcome home.
Location
State PA
County Cumberland
Area East Pennsboro Twp (14409)
Zoning RESIDENTIAL
Rooms
Other Rooms Dining Room, Primary Bedroom, Bedroom 2, Bedroom 3, Bedroom 4, Kitchen, Family Room, Basement, Foyer, Breakfast Room, Study, Sun/Florida Room, Laundry, Loft, Mud Room, Office, Bathroom 1, Primary Bathroom, Half Bath
Basement Full, Heated, Poured Concrete, Sump Pump, Unfinished, Windows, Other
Interior
Interior Features Breakfast Area, Carpet, Combination Dining/Living, Combination Kitchen/Dining, Combination Kitchen/Living, Dining Area, Floor Plan - Open, Formal/Separate Dining Room, Kitchen - Eat-In, Kitchen - Island, Primary Bath(s), Recessed Lighting, Stall Shower, Walk-in Closet(s)
Hot Water Electric
Heating Forced Air, Zoned
Cooling Central A/C, Zoned
Flooring Carpet, Concrete, Laminated, Tile/Brick, Vinyl, Other
Fireplaces Number 1
Fireplaces Type Corner, Gas/Propane, Mantel(s)
Equipment Dishwasher, Microwave, Oven/Range - Gas, Refrigerator, Stainless Steel Appliances, Water Heater
Fireplace Y
Window Features Double Pane,Low-E,Screens
Appliance Dishwasher, Microwave, Oven/Range - Gas, Refrigerator, Stainless Steel Appliances, Water Heater
Heat Source Natural Gas
Laundry Upper Floor
Exterior
Exterior Feature Deck(s), Porch(es)
Parking Features Garage - Side Entry, Garage Door Opener, Oversized
Garage Spaces 2.0
Utilities Available Cable TV Available, Electric Available, Fiber Optics Available, Natural Gas Available, Phone Available, Sewer Available, Water Available
Water Access N
View Trees/Woods
Roof Type Architectural Shingle
Street Surface Paved
Accessibility 2+ Access Exits, 36\"+ wide Halls
Porch Deck(s), Porch(es)
Road Frontage Boro/Township
Attached Garage 2
Total Parking Spaces 2
Garage Y
Building
Lot Description Landscaping
Story 2
Foundation Concrete Perimeter, Passive Radon Mitigation
Sewer Public Sewer
Water Public
Architectural Style Traditional
Level or Stories 2
Additional Building Above Grade, Below Grade
Structure Type 9'+ Ceilings,Cathedral Ceilings,Tray Ceilings
New Construction Y
Schools
High Schools East Pennsboro Area Shs
School District East Pennsboro Area
Others
Senior Community No
Tax ID 09-16-1054-240
Ownership Fee Simple
SqFt Source Estimated
Security Features Carbon Monoxide Detector(s),Smoke Detector
Acceptable Financing Cash, Conventional, FHA, VA
Listing Terms Cash, Conventional, FHA, VA
Financing Cash,Conventional,FHA,VA
Special Listing Condition Standard
Read Less

Bought with Gregory Kuhn • Iron Valley Real Estate of Central PA
GET MORE INFORMATION





