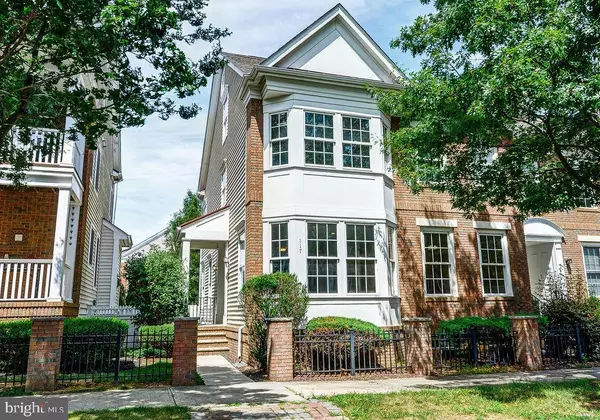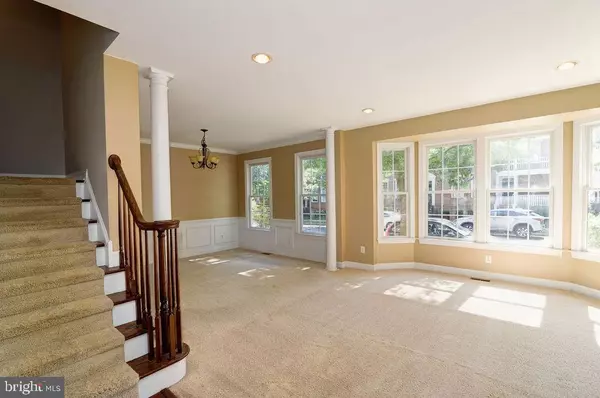For more information regarding the value of a property, please contact us for a free consultation.
117 HERITAGE Robbinsville, NJ 08691
Want to know what your home might be worth? Contact us for a FREE valuation!

Our team is ready to help you sell your home for the highest possible price ASAP
Key Details
Sold Price $480,000
Property Type Townhouse
Sub Type End of Row/Townhouse
Listing Status Sold
Purchase Type For Sale
Square Footage 2,617 sqft
Price per Sqft $183
Subdivision Town Center
MLS Listing ID NJME283744
Sold Date 12/20/19
Style Traditional
Bedrooms 4
Full Baths 3
Half Baths 1
HOA Y/N N
Abv Grd Liv Area 2,617
Originating Board BRIGHT
Year Built 2002
Annual Tax Amount $13,321
Tax Year 2018
Lot Size 3,572 Sqft
Acres 0.08
Property Description
Haven't found a home Yet! Don't know why! Be ready for the holidays! Home was been freshly painted, professionally cleaned carpets & home, plenty of space for guests, friends and family. Easy living life-style, great schools and NO HOA. Situated in the lovely community of Robbinsville's Washington Town Center, this end unit townhome (a former builder's model) provides a floor plan with 4 levels of optimal use for today's active households. An all brick front exterior with bay windows lead you to the main entrance to a foyer that welcomes you to an open concept floor plan, high 9ft ceilings, formal living and dining room among other entertaining areas! The easy modern lifestyle continues with rooms drenched in sunlight to the the family room with built-in media center off a large open concept kitchen w butler's pantry, ample storage, additional spacious pantry, cherry cabinetry, dining area and hardwood floors. Of course, half bath, coat closet and access to rear yard complete the first floor! The formal Dining Room includes architectural columns, molding details and decorative wall moldings. The oak stairs brings you to the second floor! Master suite is an expansive size with a wall of windows, large dual walk-in closets, linen closet w shelves and en suite master bath(jetted tub/separate shower included). Down the hall are 2 full size bedrooms that conveniently share a full bath and hall closet. The oak stairs continue to the upper level to an enormous light filled loft that serves as the 4th bedroom with ample closet, built-in desk and with it's own full bathroom. It's a totally private and flexible space. The lower level (approx. 1000 sq. ft)includes a very nice finished-full sized basement which can be customized for multiple uses. It's flex space that can be a recreational room, exercise room , media room, etc. All inclusive of a berber-style carpet in one area and engineered wood flooring in other area, windows, laundry area, closet, built in display unit, storage, and utility room. Doorway from the kitchen to the backyard boasts concrete & paver patio area and totally enclosed fenced backyard. Detached 1-car garage completes the setting. Other features include..approx .2500-2600 sq. ft of above ground living space, ceiling fan in kitchen area, security system, washer/dryer, some hardwood floors, carpeting, neutral decor thru-out, 2-zone heating system, recessed lights through out, oak tread staircase, upgraded cherry cabinets in kitchen and bathrooms, dining room w wall panel trim & crown molding and columns; some window treatments; professionally cleaned; exterior power washed and some interior fresh painting. Move right in. No expense of home owners association. Top Rated Robbinsville school district. Robbinsville's Washington Town Center provides a neighborhood feeling with sidewalks to a lovely lake within the community and charming parks. If you crave easy reach of shops, restaurants, cultural events and major routes, this location is perfectly situated at close proximity to commute via train stations, Rt 195, Rt 295, Rt 1 ,Rt 130 Rt 33 and NJTurnpike.
Location
State NJ
County Mercer
Area Robbinsville Twp (21112)
Zoning TC
Rooms
Other Rooms Living Room, Dining Room, Primary Bedroom, Bedroom 2, Bedroom 3, Kitchen, Family Room, Basement, Foyer, Loft, Other, Primary Bathroom, Full Bath
Basement English, Full, Fully Finished, Windows, Sump Pump, Heated, Interior Access
Interior
Interior Features Breakfast Area, Butlers Pantry, Carpet, Ceiling Fan(s), Combination Kitchen/Dining, Crown Moldings, Dining Area, Family Room Off Kitchen, Floor Plan - Open, Kitchen - Eat-In, Kitchen - Table Space, Primary Bath(s), Pantry, Recessed Lighting, Stall Shower, Tub Shower, Wood Floors, Walk-in Closet(s), Attic, Attic/House Fan
Hot Water Natural Gas
Heating Forced Air, Central
Cooling Central A/C, Zoned
Flooring Carpet, Ceramic Tile, Hardwood
Equipment Built-In Microwave, Dishwasher, Dryer, Oven - Self Cleaning, Oven/Range - Gas, Refrigerator, Washer, Washer - Front Loading, Water Heater
Fireplace N
Window Features Insulated,Double Hung
Appliance Built-In Microwave, Dishwasher, Dryer, Oven - Self Cleaning, Oven/Range - Gas, Refrigerator, Washer, Washer - Front Loading, Water Heater
Heat Source Natural Gas
Laundry Basement
Exterior
Exterior Feature Patio(s)
Parking Features Garage Door Opener, Garage - Rear Entry
Garage Spaces 2.0
Fence Wood
Utilities Available Cable TV, Electric Available, Natural Gas Available, Phone, Under Ground, Water Available, Sewer Available
Water Access N
Roof Type Shingle
Accessibility None
Porch Patio(s)
Total Parking Spaces 2
Garage Y
Building
Lot Description Rear Yard, Private
Story 3+
Sewer Public Sewer
Water Public
Architectural Style Traditional
Level or Stories 3+
Additional Building Above Grade, Below Grade
New Construction N
Schools
Elementary Schools Sharon
Middle Schools Pond Road
High Schools Robbinsville
School District Robbinsville Twp
Others
Senior Community No
Tax ID 12-00003 13-00003
Ownership Fee Simple
SqFt Source Assessor
Security Features Carbon Monoxide Detector(s),Electric Alarm,Security System,Smoke Detector
Acceptable Financing Cash, Conventional, FHA, USDA, VA
Listing Terms Cash, Conventional, FHA, USDA, VA
Financing Cash,Conventional,FHA,USDA,VA
Special Listing Condition Standard
Read Less

Bought with Sarah Strong Drake • Callaway Henderson Sotheby's Int'l-Princeton
GET MORE INFORMATION





