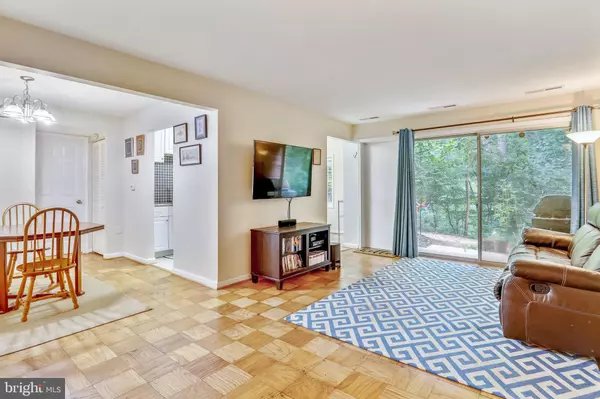For more information regarding the value of a property, please contact us for a free consultation.
886 COLLEGE PKWY #T-1 Rockville, MD 20850
Want to know what your home might be worth? Contact us for a FREE valuation!

Our team is ready to help you sell your home for the highest possible price ASAP
Key Details
Sold Price $212,000
Property Type Condo
Sub Type Condo/Co-op
Listing Status Sold
Purchase Type For Sale
Square Footage 943 sqft
Price per Sqft $224
Subdivision Plymouth Woods
MLS Listing ID MDMC677110
Sold Date 12/19/19
Style Traditional,Unit/Flat
Bedrooms 2
Full Baths 1
Condo Fees $344/mo
HOA Y/N N
Abv Grd Liv Area 943
Originating Board BRIGHT
Year Built 1967
Annual Tax Amount $2,640
Tax Year 2019
Property Description
Price reduced and ready to go!! Welcome to Plymouth Woods, the best kept secret in Rockville! Enjoy the good life in this terrace level unit, walk out your back door and sit on your private patio backing up to the woods. Take advantage of the outdoor pool and take a stroll down the walking paths, condo fee also includes gas and water! All the details have already been taken care of, granite counters in the Kitchen and Bathroom, hardwood floors, extra storage, it s ready for you to move in! If location is important--you'll be less than a mile from the Woodley Gardens Shopping Center (and all the Carmen s Italian Ice you can eat!), or head the other way up College Parkway and you ll find College Gardens Park with its public volleyball court, park, and playground. A few blocks away on Nelson St you will also find another public park with tennis courts, a basketball court, and two baseball diamonds. Only a mile and a half to Rockville Town Center and the Rockville Metro, convenient to both I-270 and Rockville Pike. Time to make this condo your new home!
Location
State MD
County Montgomery
Zoning R30
Rooms
Other Rooms Living Room, Dining Room, Primary Bedroom, Bedroom 2, Kitchen, Bathroom 1
Main Level Bedrooms 2
Interior
Interior Features Breakfast Area, Carpet, Ceiling Fan(s), Combination Dining/Living, Dining Area, Floor Plan - Open, Kitchen - Eat-In, Kitchen - Table Space, Pantry, Tub Shower, Upgraded Countertops, Walk-in Closet(s), Window Treatments, Wood Floors
Hot Water Natural Gas
Heating Forced Air
Cooling Central A/C
Flooring Hardwood, Carpet, Ceramic Tile
Equipment Built-In Range, Dishwasher, Disposal, Exhaust Fan, Icemaker, Oven/Range - Gas, Range Hood, Refrigerator
Furnishings No
Fireplace N
Window Features Double Hung,Screens
Appliance Built-In Range, Dishwasher, Disposal, Exhaust Fan, Icemaker, Oven/Range - Gas, Range Hood, Refrigerator
Heat Source Natural Gas
Laundry Common, Shared
Exterior
Utilities Available Cable TV Available, Electric Available, Natural Gas Available, Sewer Available, Water Available
Amenities Available Common Grounds, Extra Storage, Jog/Walk Path, Pool - Outdoor, Tot Lots/Playground
Water Access N
View Trees/Woods
Accessibility None
Garage N
Building
Story 1
Unit Features Garden 1 - 4 Floors
Sewer Public Sewer
Water Public
Architectural Style Traditional, Unit/Flat
Level or Stories 1
Additional Building Above Grade, Below Grade
Structure Type Dry Wall
New Construction N
Schools
Elementary Schools College Gardens
Middle Schools Julius West
High Schools Richard Montgomery
School District Montgomery County Public Schools
Others
Pets Allowed Y
HOA Fee Include Common Area Maintenance,Ext Bldg Maint,Gas,Heat,Laundry,Lawn Maintenance,Parking Fee,Pool(s),Road Maintenance,Snow Removal,Trash,Water
Senior Community No
Tax ID 160401613700
Ownership Condominium
Security Features Smoke Detector
Acceptable Financing Cash, Conventional, FHA
Horse Property N
Listing Terms Cash, Conventional, FHA
Financing Cash,Conventional,FHA
Special Listing Condition Standard
Pets Allowed Dogs OK
Read Less

Bought with Linda Joy Wilson • CENTURY 21 New Millennium
GET MORE INFORMATION





