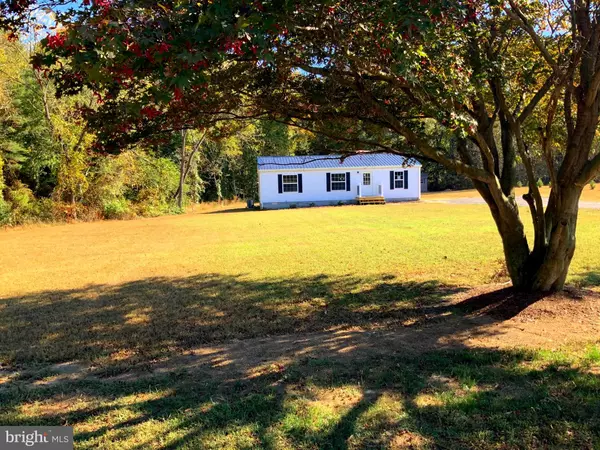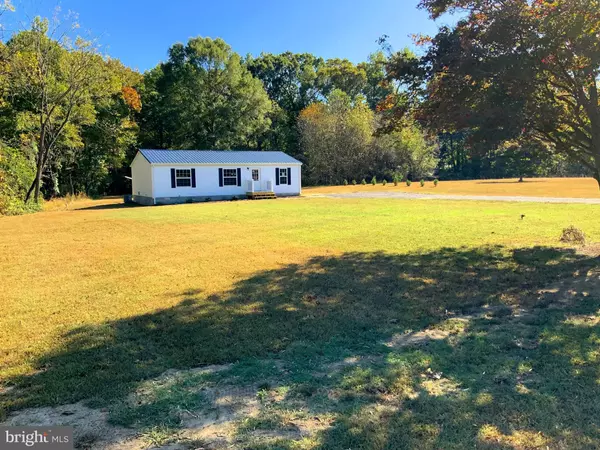For more information regarding the value of a property, please contact us for a free consultation.
25607 GAREY RD Denton, MD 21629
Want to know what your home might be worth? Contact us for a FREE valuation!

Our team is ready to help you sell your home for the highest possible price ASAP
Key Details
Sold Price $168,000
Property Type Single Family Home
Sub Type Detached
Listing Status Sold
Purchase Type For Sale
Square Footage 920 sqft
Price per Sqft $182
Subdivision None Available
MLS Listing ID MDCM122928
Sold Date 12/20/19
Style Ranch/Rambler
Bedrooms 3
Full Baths 2
HOA Y/N N
Abv Grd Liv Area 920
Originating Board BRIGHT
Year Built 1998
Annual Tax Amount $977
Tax Year 2018
Lot Size 1.250 Acres
Acres 1.25
Property Description
Completely renovated, you name it... it's new and the home is nestled on +/- 1.25 country acres! We're talking renovated down to the studs. New features include metal roof, vinyl siding, windows and sliding doors, HVAC, plumbing, electric and every appliance. This one is truly turn key with new refrigerator, hot water tank, washer, dryer, stove and dishwasher. You're sure to appreciate the spacious kitchen appointed with new cabinets, counters and LED lighting. A neutral palette of new beige carpeting and vinyl flooring compliment the freshly painted walls. There's a new porch and full sized deck to sit and relax during the evening and host family barbeques. Store all of the toys in the full sized storage shed. Why rent when you can enjoy quiet country living at the same, or lower cost and enjoy the many benefits of home ownership!!!
Location
State MD
County Caroline
Zoning R
Rooms
Other Rooms Living Room, Primary Bedroom, Bedroom 2, Bedroom 3, Kitchen, Bathroom 2, Primary Bathroom
Main Level Bedrooms 3
Interior
Interior Features Carpet, Combination Kitchen/Dining, Entry Level Bedroom, Floor Plan - Open, Kitchen - Country, Kitchen - Table Space, Primary Bath(s), Recessed Lighting, Tub Shower
Hot Water Electric
Heating Heat Pump(s)
Cooling Central A/C
Flooring Carpet, Vinyl
Equipment Dryer - Electric, Oven - Self Cleaning, Oven/Range - Electric, Refrigerator, Washer, Dishwasher
Furnishings No
Fireplace N
Window Features Energy Efficient,Replacement,Screens,Sliding
Appliance Dryer - Electric, Oven - Self Cleaning, Oven/Range - Electric, Refrigerator, Washer, Dishwasher
Heat Source Electric
Laundry Dryer In Unit, Washer In Unit, Main Floor
Exterior
Exterior Feature Deck(s), Porch(es)
Garage Spaces 10.0
Water Access N
View Pasture
Roof Type Metal
Street Surface Black Top
Accessibility None
Porch Deck(s), Porch(es)
Road Frontage City/County
Total Parking Spaces 10
Garage N
Building
Story 1
Foundation Block
Sewer On Site Septic
Water Well
Architectural Style Ranch/Rambler
Level or Stories 1
Additional Building Above Grade, Below Grade
Structure Type Dry Wall
New Construction N
Schools
School District Caroline County Public Schools
Others
Senior Community No
Tax ID 02-012073
Ownership Fee Simple
SqFt Source Estimated
Acceptable Financing Cash, Conventional, FHA, USDA, VA
Listing Terms Cash, Conventional, FHA, USDA, VA
Financing Cash,Conventional,FHA,USDA,VA
Special Listing Condition Standard
Read Less

Bought with Kaitlyn Cole Collins • Clark & Co Realty, LLC
GET MORE INFORMATION





