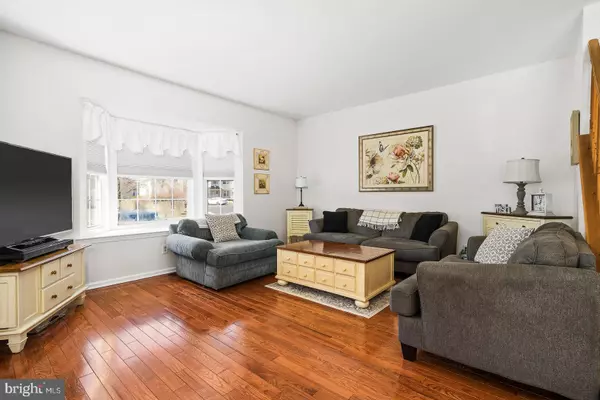For more information regarding the value of a property, please contact us for a free consultation.
116 CROMWELL DR Robbinsville, NJ 08691
Want to know what your home might be worth? Contact us for a FREE valuation!

Our team is ready to help you sell your home for the highest possible price ASAP
Key Details
Sold Price $345,000
Property Type Townhouse
Sub Type Interior Row/Townhouse
Listing Status Sold
Purchase Type For Sale
Square Footage 1,816 sqft
Price per Sqft $189
Subdivision Brandon Hill
MLS Listing ID NJME285914
Sold Date 12/18/19
Style Contemporary
Bedrooms 3
Full Baths 2
Half Baths 1
HOA Fees $133/mo
HOA Y/N Y
Abv Grd Liv Area 1,816
Originating Board BRIGHT
Year Built 1996
Annual Tax Amount $9,028
Tax Year 2019
Lot Dimensions 0.00 x 0.00
Property Description
There's no place like home! That is what you will be saying once you visit this beautifully maintained, 3 Bedroom, 2 1/2 Bath, End Unit Townhome in the Brandon Hill Section of the desirable Foxmoor Community! From the moment you walk in you will be enamored with this home's charm and warmth. Newer hardwood flooring greets you throughout the living room, dining room, family room and kitchen areas. The Kitchen features Stainless Steel Appliances and newer Granite countertops. Enjoy a relaxing evening by the gas fireplace on those upcoming chilly nights. The Upper level features 3 spacious bedrooms, and the Master boasts vaulted ceilings, a walk-in closet and a Master Bath suite with a jetted tub and separate shower stall. The partially finished basement will provide you with additional living space to relax, play, or workout. Robbinsville has become one of the finest communities to raise a family in because of its excellent school system, stable tax rate, central location, and proximity to major roads and rail systems. Make your appointment today before it's too late!!
Location
State NJ
County Mercer
Area Robbinsville Twp (21112)
Zoning RPVD
Direction South
Rooms
Other Rooms Living Room, Dining Room, Primary Bedroom, Bedroom 2, Kitchen, Game Room, Family Room, Bedroom 1, Bathroom 1, Primary Bathroom, Half Bath
Basement Partially Finished
Interior
Interior Features Carpet, Ceiling Fan(s), Dining Area, Primary Bath(s), Upgraded Countertops, Wood Floors
Hot Water Natural Gas
Heating Forced Air
Cooling Central A/C, Ceiling Fan(s)
Flooring Carpet, Ceramic Tile, Hardwood
Fireplaces Number 1
Fireplaces Type Gas/Propane
Equipment Built-In Microwave, Dishwasher, Dryer, Oven/Range - Gas, Refrigerator, Stainless Steel Appliances, Washer - Front Loading
Furnishings No
Fireplace Y
Window Features Bay/Bow,Screens
Appliance Built-In Microwave, Dishwasher, Dryer, Oven/Range - Gas, Refrigerator, Stainless Steel Appliances, Washer - Front Loading
Heat Source Natural Gas
Exterior
Exterior Feature Patio(s)
Utilities Available Cable TV, Fiber Optics Available, Natural Gas Available, Phone
Amenities Available Club House, Meeting Room, Pool - Outdoor
Water Access N
View Garden/Lawn, Trees/Woods
Roof Type Shingle
Street Surface Black Top
Accessibility None
Porch Patio(s)
Road Frontage Private
Garage N
Building
Story 2
Sewer Public Sewer
Water Public
Architectural Style Contemporary
Level or Stories 2
Additional Building Above Grade, Below Grade
Structure Type Dry Wall
New Construction N
Schools
Elementary Schools Sharon E.S.
Middle Schools Pond Road Middle
High Schools Robbinsville
School District Robbinsville Twp
Others
Pets Allowed Y
HOA Fee Include All Ground Fee,Common Area Maintenance,Lawn Maintenance,Pool(s),Recreation Facility,Snow Removal
Senior Community No
Tax ID 12-00006 01-00088
Ownership Condominium
Acceptable Financing FHA, Conventional, Cash
Horse Property N
Listing Terms FHA, Conventional, Cash
Financing FHA,Conventional,Cash
Special Listing Condition Standard
Pets Allowed No Pet Restrictions
Read Less

Bought with Donna T Lucarelli • Keller Williams Real Estate - Princeton
GET MORE INFORMATION





