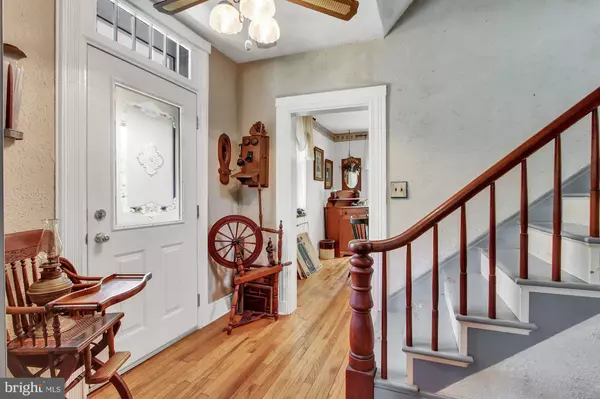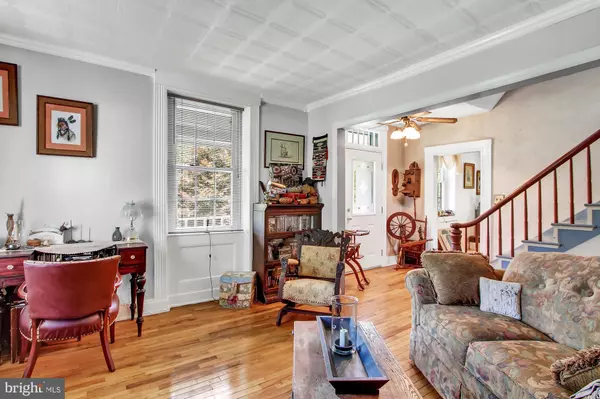For more information regarding the value of a property, please contact us for a free consultation.
18560 ZEIGLER SCHOOL RD Stewartstown, PA 17363
Want to know what your home might be worth? Contact us for a FREE valuation!

Our team is ready to help you sell your home for the highest possible price ASAP
Key Details
Sold Price $410,000
Property Type Single Family Home
Sub Type Detached
Listing Status Sold
Purchase Type For Sale
Square Footage 2,706 sqft
Price per Sqft $151
Subdivision Stewartstown
MLS Listing ID PAYK100071
Sold Date 12/18/19
Style Colonial
Bedrooms 5
Full Baths 1
HOA Y/N N
Abv Grd Liv Area 2,328
Originating Board BRIGHT
Year Built 1900
Annual Tax Amount $4,102
Tax Year 2019
Lot Size 17.800 Acres
Acres 17.8
Property Description
Looking for Civil War era farm house? Very close to Rt-83 yet a nature lovers retreat. Original home is brick and stone, with over 900 sq ft addition added 2001 with 6 walls, bay windows and sky lights. Oak flooring through out. Depending on your plans home can be 4 bedrooms or as used currently as craft and hobby rooms. One bath. Two fire places with stainless steel liners; one a basement walk-in with air-tight stove. Property is 17 acres with low Clean & Green property tax, and has crop rental income. Site has very large L-shaped barn, summer house, large root cellar, smoke house, pergola, and converted corn crib for vehicle storage. New steel barn roof 2009, and two sides of lower level has new walls 2005, and painted in 2011. New house windows installed 2014. Slate roof upgraded 2018. New cabinets and stainless steel appliances in kitchen May 2019. Original house heated by oil forced air, and new section is electric. Small pond. Two streams that never run dry.
Location
State PA
County York
Area Hopewell Twp (15232)
Zoning FARM
Rooms
Other Rooms Living Room, Dining Room, Bedroom 2, Bedroom 3, Bedroom 4, Bedroom 5, Kitchen, Family Room, Den, Foyer, Office
Basement Full, Front Entrance, Partially Finished, Outside Entrance, Walkout Level
Main Level Bedrooms 1
Interior
Interior Features Attic, Ceiling Fan(s), Combination Dining/Living, Crown Moldings, Dining Area, Entry Level Bedroom, Floor Plan - Traditional, Formal/Separate Dining Room, Kitchen - Country, Skylight(s), Wainscotting, Wood Floors, Stove - Wood
Hot Water Electric
Heating Forced Air, Baseboard - Electric
Cooling Window Unit(s)
Flooring Hardwood
Fireplaces Number 1
Equipment Built-In Microwave, Dishwasher, Dryer, Washer, Refrigerator, Freezer
Fireplace Y
Window Features Double Hung,Insulated,Replacement,Bay/Bow
Appliance Built-In Microwave, Dishwasher, Dryer, Washer, Refrigerator, Freezer
Heat Source Oil
Laundry Basement
Exterior
Exterior Feature Deck(s), Porch(es)
Water Access N
Roof Type Slate,Metal
Farm Clean and Green,Grain
Accessibility None
Porch Deck(s), Porch(es)
Garage N
Building
Story 2
Foundation Stone
Sewer On Site Septic, Cess Pool
Water Well
Architectural Style Colonial
Level or Stories 2
Additional Building Above Grade, Below Grade
Structure Type Plaster Walls,Paneled Walls
New Construction N
Schools
Elementary Schools Stewartstown
Middle Schools South Eastern
High Schools Kennard-Dale
School District South Eastern
Others
Senior Community No
Tax ID 32-000-BK-0088-F0-00000
Ownership Fee Simple
SqFt Source Assessor
Acceptable Financing Conventional, Farm Credit Service
Horse Property N
Listing Terms Conventional, Farm Credit Service
Financing Conventional,Farm Credit Service
Special Listing Condition Standard
Read Less

Bought with Tanner Gochenaur • Hostetter Realty LLC
GET MORE INFORMATION





