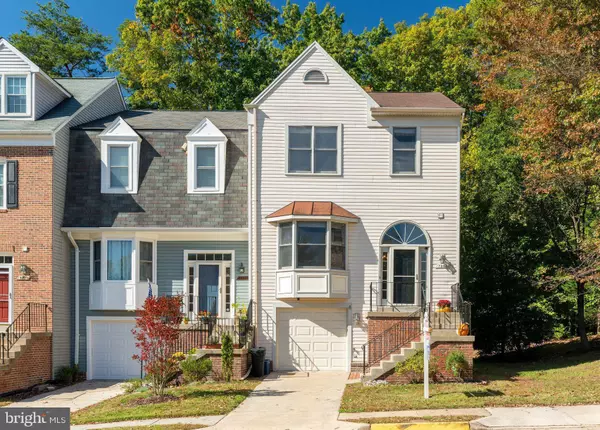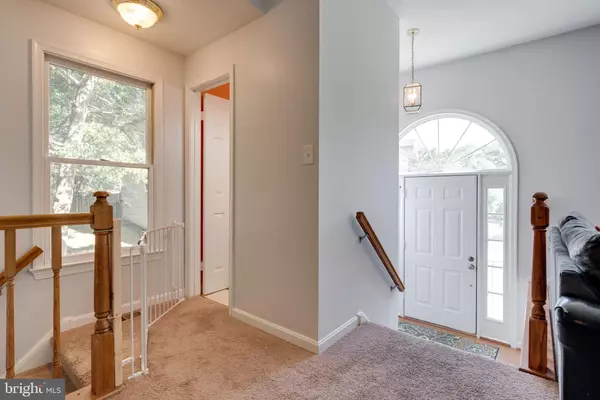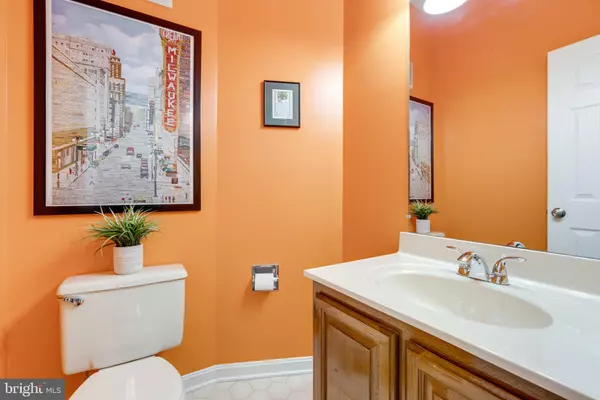For more information regarding the value of a property, please contact us for a free consultation.
7230 WHITLERS CREEK DR Springfield, VA 22152
Want to know what your home might be worth? Contact us for a FREE valuation!

Our team is ready to help you sell your home for the highest possible price ASAP
Key Details
Sold Price $475,000
Property Type Townhouse
Sub Type End of Row/Townhouse
Listing Status Sold
Purchase Type For Sale
Square Footage 1,882 sqft
Price per Sqft $252
Subdivision Whitlers Creek
MLS Listing ID VAFX1096294
Sold Date 12/13/19
Style Colonial
Bedrooms 3
Full Baths 3
Half Baths 1
HOA Fees $109/mo
HOA Y/N Y
Abv Grd Liv Area 1,508
Originating Board BRIGHT
Year Built 1987
Annual Tax Amount $5,060
Tax Year 2019
Lot Size 2,640 Sqft
Acres 0.06
Property Description
Fantastic move-in ready colonial style townhome! This gorgeous end-unit is nestled on a quiet cul-de-sac backing to trees. Plenty of space throughout 3 levels of living. 3 bedrooms, 3 full baths, and 1 half bath. The updated kitchen boasts new wood floors, granite counters, center island, and new stove. Main level offers open concept and a fantastic deck overlooking the woods - great for enjoying Fall evenings outdoors with friends. Master bedroom features a vaulted ceiling, walk-in closet, and spacious bath with double vanities and separate tub/shower. Lower level provides recreation room, cozy fireplace, laundry room, and third full bath. Walk out to private fenced yard and patio. Abundance of shopping, dining, and entertainment opportunities nearby: Whole Foods, Trader Joe's, Costco Wholesale, Starbucks, Springfield Towne Center, Kingstowne Towne Center, and more. Quick access to Fort Belvoir, Northern Virginia Community College, and Richard Byrd Library. Springfield Country Club, South Run RECenter, and Burke Lake Park & Golf nearby. Commuter's dream just minutes to Fairfax County Parkway, I-95, 395, & 495; less than 4 miles to Franconia-Springfield Metro station. This one won't last!
Location
State VA
County Fairfax
Zoning 303
Rooms
Other Rooms Living Room, Dining Room, Primary Bedroom, Bedroom 2, Bedroom 3, Kitchen, Laundry, Recreation Room
Basement Daylight, Full, Connecting Stairway, Full, Walkout Level
Interior
Interior Features Attic, Carpet, Ceiling Fan(s), Dining Area, Chair Railings, Floor Plan - Traditional, Kitchen - Eat-In, Kitchen - Table Space, Primary Bath(s), Window Treatments, Wood Floors
Hot Water Electric
Heating Heat Pump(s)
Cooling Ceiling Fan(s), Central A/C
Fireplaces Number 1
Equipment Dishwasher, Disposal, Refrigerator, Icemaker, Stove
Fireplace Y
Window Features Bay/Bow,Double Pane,Palladian,Screens,Skylights
Appliance Dishwasher, Disposal, Refrigerator, Icemaker, Stove
Heat Source Electric
Exterior
Exterior Feature Deck(s)
Parking Features Garage Door Opener, Garage - Front Entry, Inside Access
Garage Spaces 2.0
Fence Rear, Privacy
Amenities Available Common Grounds, Tot Lots/Playground
Water Access N
View Trees/Woods
Roof Type Composite,Shingle
Accessibility None
Porch Deck(s)
Attached Garage 1
Total Parking Spaces 2
Garage Y
Building
Lot Description Backs to Trees, Corner, Cul-de-sac, No Thru Street
Story 3+
Sewer Public Sewer
Water Public
Architectural Style Colonial
Level or Stories 3+
Additional Building Above Grade, Below Grade
New Construction N
Schools
Elementary Schools Rolling Valley
Middle Schools Key
High Schools John R. Lewis
School District Fairfax County Public Schools
Others
HOA Fee Include Common Area Maintenance,Management,Trash,Reserve Funds
Senior Community No
Tax ID 0894 19 0037
Ownership Fee Simple
SqFt Source Estimated
Special Listing Condition Standard
Read Less

Bought with Jamie L Weiss • Keller Williams Realty/Lee Beaver & Assoc.
GET MORE INFORMATION





