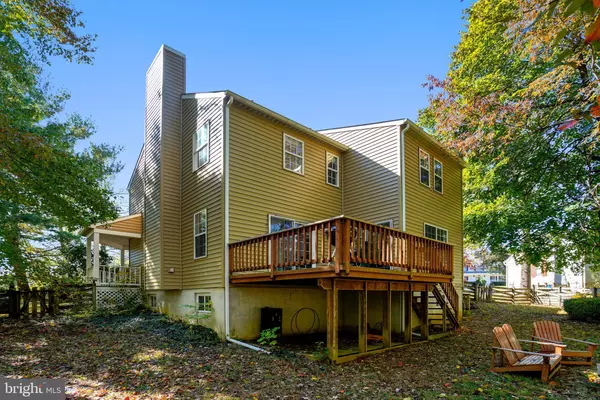For more information regarding the value of a property, please contact us for a free consultation.
8093 SAVAGE GUILFORD RD Jessup, MD 20794
Want to know what your home might be worth? Contact us for a FREE valuation!

Our team is ready to help you sell your home for the highest possible price ASAP
Key Details
Sold Price $440,000
Property Type Single Family Home
Sub Type Detached
Listing Status Sold
Purchase Type For Sale
Square Footage 2,374 sqft
Price per Sqft $185
Subdivision Savage Meadows
MLS Listing ID MDHW271722
Sold Date 12/17/19
Style Colonial
Bedrooms 4
Full Baths 2
Half Baths 1
HOA Y/N N
Abv Grd Liv Area 1,950
Originating Board BRIGHT
Year Built 1990
Annual Tax Amount $5,299
Tax Year 2019
Lot Size 0.302 Acres
Acres 0.3
Property Description
It's so easy to fall in love with this custom built home! The expansive front porch is so charming and invites you to step right inside this immaculately maintained and updated four bedroom, two and one half bath home. Spanning three finished levels, the spacious living areas, generously sized bedrooms, and finished lower level rec room give everyone room to spread out! The country kitchen sparkles with new quartz countertops and features a large breakfast room, perfect for gathering friends and family. No detail has been overlooked from the custom millwork to the woodburning fireplace to the hardwood flooring and stairs. Step outside to the deck to enjoy views of the tree lined, fully fenced rear yard. The side entry garage and expansive lower level utility room will satisfy all your storage needs. Adding substance to style, the siding, roof, gutters and downspouts, HVAC, water heater, and sump pump were all recently replaced. The fresh paint and new carpeting truly make this a move-in ready home! This great Howard County location provides an easy commute to Baltimore and DC and is just minutes from shopping, restaurants, parks, and dining. Schedule a Showing.Fall in Love...Make it Yours!
Location
State MD
County Howard
Zoning RSC
Rooms
Basement Rough Bath Plumb, Side Entrance, Walkout Stairs, Partially Finished
Interior
Interior Features Carpet, Ceiling Fan(s), Crown Moldings, Dining Area, Family Room Off Kitchen, Floor Plan - Open, Primary Bath(s), Recessed Lighting, Upgraded Countertops, Walk-in Closet(s), Wood Floors
Hot Water Electric
Heating Heat Pump(s), Forced Air
Cooling Ceiling Fan(s), Central A/C
Flooring Carpet, Ceramic Tile, Hardwood
Fireplaces Number 1
Fireplaces Type Mantel(s), Wood
Equipment Built-In Microwave, Dishwasher, Disposal, Dryer - Electric, Oven/Range - Electric, Refrigerator, Washer, Water Heater
Fireplace Y
Appliance Built-In Microwave, Dishwasher, Disposal, Dryer - Electric, Oven/Range - Electric, Refrigerator, Washer, Water Heater
Heat Source Electric
Laundry Main Floor
Exterior
Exterior Feature Deck(s), Porch(es)
Parking Features Additional Storage Area, Garage Door Opener, Garage - Side Entry
Garage Spaces 2.0
Fence Rear, Split Rail
Water Access N
View Trees/Woods
Roof Type Architectural Shingle
Accessibility None
Porch Deck(s), Porch(es)
Attached Garage 2
Total Parking Spaces 2
Garage Y
Building
Lot Description Backs to Trees, Corner
Story 3+
Sewer Public Sewer
Water Public
Architectural Style Colonial
Level or Stories 3+
Additional Building Above Grade, Below Grade
Structure Type 9'+ Ceilings
New Construction N
Schools
Elementary Schools Bollman Bridge
Middle Schools Patuxent Valley
High Schools Hammond
School District Howard County Public School System
Others
Senior Community No
Tax ID 1406523633
Ownership Fee Simple
SqFt Source Assessor
Acceptable Financing Cash, Conventional, FHA, VA
Listing Terms Cash, Conventional, FHA, VA
Financing Cash,Conventional,FHA,VA
Special Listing Condition Standard
Read Less

Bought with Sheri L Hipsley • Cummings & Co. Realtors
GET MORE INFORMATION





