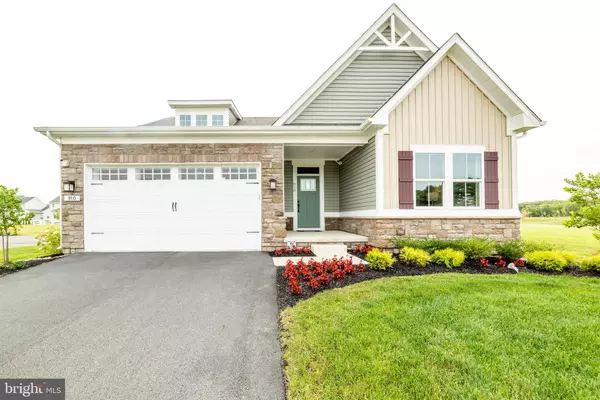For more information regarding the value of a property, please contact us for a free consultation.
910 ROBINSON RD Townsend, DE 19734
Want to know what your home might be worth? Contact us for a FREE valuation!

Our team is ready to help you sell your home for the highest possible price ASAP
Key Details
Sold Price $390,000
Property Type Single Family Home
Sub Type Detached
Listing Status Sold
Purchase Type For Sale
Square Footage 2,525 sqft
Price per Sqft $154
Subdivision None Available
MLS Listing ID DENC486180
Sold Date 12/16/19
Style Ranch/Rambler
Bedrooms 3
Full Baths 3
HOA Fees $68/mo
HOA Y/N Y
Abv Grd Liv Area 2,525
Originating Board BRIGHT
Year Built 2018
Annual Tax Amount $2,735
Tax Year 2018
Lot Size 10,019 Sqft
Acres 0.23
Lot Dimensions 0.00 x 0.00
Property Description
Welcome to The Preserve at Robinson Farms, a premier Over 55 Community located near Middletown that offers convenient connection to Interstate 95 and Routes 1 & 13, for quick access to Wilmington, Baltimore, Philadelphia and the Delaware Beaches. This Bramante model home offers all the bells and whistles that a model home has to offer! An open and spacious floor plan with vaulted ceilings; perfect for easy living and entertaining. This designer ranch home includes a large open great room that has open access to the kitchen and dinette area, so perfect for entertaining! Even the televisions and designer window treatments are included! Three bedrooms (one is a flex room) , 3 full baths (one is in the basement), an over sized 2-car garage and many other amenities such as a tray ceiling in the owner's suite as well as a roman shower in the master bathroom. This home also has an fantastic finished basement, complete with a full bar with wine fridge and a wet bar! An irrigation system will keep your lawn and flowers looking their best. This community features a park-like setting with ample open space and wooded views. A future clubhouse will be built in the near future. Move in ready - just drop your bags!
Location
State DE
County New Castle
Area South Of The Canal (30907)
Zoning S
Rooms
Other Rooms Primary Bedroom, Bedroom 2, Bedroom 3, Kitchen, Basement, Great Room
Basement Full
Main Level Bedrooms 3
Interior
Interior Features Carpet, Ceiling Fan(s), Combination Dining/Living, Combination Kitchen/Dining, Combination Kitchen/Living, Entry Level Bedroom, Family Room Off Kitchen, Floor Plan - Open, Kitchen - Eat-In, Primary Bath(s), Pantry, Recessed Lighting, Upgraded Countertops, Walk-in Closet(s), Wet/Dry Bar
Heating Forced Air
Cooling Central A/C, Ceiling Fan(s)
Equipment Built-In Microwave, Dishwasher, Oven - Single, Water Heater, Washer, Dryer, Disposal, Refrigerator
Furnishings No
Fireplace N
Window Features Double Pane,Energy Efficient
Appliance Built-In Microwave, Dishwasher, Oven - Single, Water Heater, Washer, Dryer, Disposal, Refrigerator
Heat Source Electric
Laundry Main Floor
Exterior
Exterior Feature Porch(es), Roof
Parking Features Built In, Garage - Front Entry, Inside Access, Garage Door Opener
Garage Spaces 4.0
Water Access N
Roof Type Asphalt,Shingle
Accessibility None
Porch Porch(es), Roof
Attached Garage 2
Total Parking Spaces 4
Garage Y
Building
Story 1
Sewer Public Sewer
Water Public
Architectural Style Ranch/Rambler
Level or Stories 1
Additional Building Above Grade, Below Grade
Structure Type Dry Wall
New Construction N
Schools
Middle Schools Everett Meredith
High Schools Middletown
School District Appoquinimink
Others
HOA Fee Include Common Area Maintenance,Snow Removal
Senior Community Yes
Age Restriction 55
Tax ID 14-012.24-001
Ownership Fee Simple
SqFt Source Estimated
Security Features Smoke Detector
Acceptable Financing Cash, Conventional, FHA, VA, USDA
Horse Property N
Listing Terms Cash, Conventional, FHA, VA, USDA
Financing Cash,Conventional,FHA,VA,USDA
Special Listing Condition Standard
Read Less

Bought with Angela Bautista-Diaz • RE/MAX Horizons
GET MORE INFORMATION





