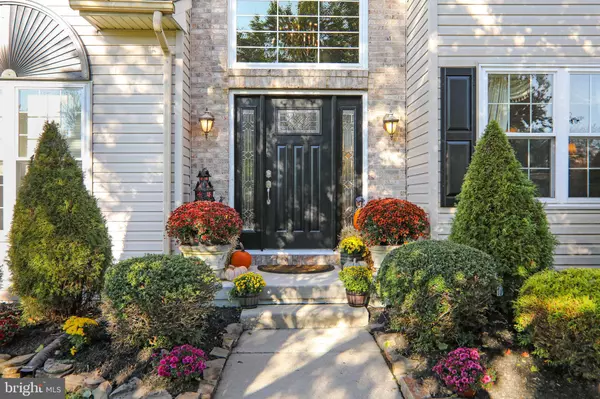For more information regarding the value of a property, please contact us for a free consultation.
322 SNOW GOOSE LN Mullica Hill, NJ 08062
Want to know what your home might be worth? Contact us for a FREE valuation!

Our team is ready to help you sell your home for the highest possible price ASAP
Key Details
Sold Price $375,000
Property Type Single Family Home
Sub Type Detached
Listing Status Sold
Purchase Type For Sale
Square Footage 2,479 sqft
Price per Sqft $151
Subdivision None Available
MLS Listing ID NJGL249860
Sold Date 12/04/19
Style Colonial
Bedrooms 3
Full Baths 2
Half Baths 1
HOA Fees $10/ann
HOA Y/N Y
Abv Grd Liv Area 2,479
Originating Board BRIGHT
Year Built 1993
Annual Tax Amount $9,586
Tax Year 2019
Lot Size 0.450 Acres
Acres 0.45
Lot Dimensions 0.00 x 0.00
Property Description
Welcome to 322 Snowgoose Lane! From the grand two-story entryway with custom solid wood staircase and oak hardwood flooring throughout, this impeccable home boasts elegant, timeless upgrades and details including custom wainscoting, crown and base moldings, recessed lighting and much more. This is no standard builder grade home! Enjoy a well-appointed kitchen complete with vaulted ceiling, custom maple glazed cabinetry, beautiful granite counters and tumbled marble backsplash, stainless steel appliances and a gorgeous wood hood complete this beautiful space. Under counter lighting and lots of pantry space top it off. The eat in Kitchen is open to the generous family room with gas fireplace perfect for gathering. Want a more formal dining or gathering? The spacious dining room is perfect for a large dinner party or convert the space for a fun game room! The formal living room with soaring ceilings is perfect for a home office or music room! If all of this is not enough .. bring your popcorn! the 20x16 bonus media room with soaring 12 ft ceiling and window seats, includes a custom wet bar with gorgeous cabinetry designed and built for the space by "Taylor Made" includes the 52" flat screen TV and all the premium surround sound equipment with the home sale! Laundry-mud room with plenty of storage complete with washer and dryer and a laundry sink. The Attic with finished flooring can be easily accessed for any extra storage needs. Upstairs the details continue into the Master bedroom with two generous closets equipped with custom organizers and a master bathroom en-suite boasting jacuzzi tub, tumbled marble tile, custom cabinetry and frameless glass shower. A Second full bathroom includes ceramic subway tile, custom cabinet and beautiful Corian counter and sink. All bedrooms include hardwood floors and custom closet organizers. Let's talk about the outside! Large .45 acre corner fenced lot with beautiful manicured landscape including irrigation system to keep that lawn lush! Large Cedar deck and stamped concrete patio with an outdoor premium speaker system all ready for you to take the gathering outside. Country life with convenience! Walk to the park with trails or walk downtown to restaurants and lovely shops! Mullica Hill boasts award winning Harrison and top rated Clearview Regional High School. All this in a lovely established neighborhood conveniently located to all major highways (4 miles to NJ Turnpike, RT 55, 1295) 30 minutes to Philadelphia International airport and just minutes from Rowan University and lnspira Hospital opening soon.
Location
State NJ
County Gloucester
Area Harrison Twp (20808)
Zoning R1
Rooms
Other Rooms Living Room, Dining Room, Primary Bedroom, Bedroom 2, Kitchen, Family Room, Bedroom 1
Interior
Interior Features Attic, Bar, Built-Ins, Ceiling Fan(s), Chair Railings, Combination Kitchen/Dining, Crown Moldings, Curved Staircase, Dining Area, Family Room Off Kitchen, Formal/Separate Dining Room, Kitchen - Eat-In, Kitchen - Island, Primary Bath(s), Recessed Lighting, Sprinkler System, Upgraded Countertops, Wainscotting, Wet/Dry Bar, WhirlPool/HotTub, Window Treatments, Wood Floors
Heating Forced Air
Cooling Central A/C
Fireplaces Type Gas/Propane, Mantel(s), Marble
Equipment Dishwasher, Disposal, Dryer - Gas, Icemaker, Microwave, Oven - Self Cleaning, Oven - Single, Oven/Range - Gas, Range Hood, Refrigerator, Stainless Steel Appliances, Washer, Water Heater - High-Efficiency
Fireplace Y
Window Features Atrium
Appliance Dishwasher, Disposal, Dryer - Gas, Icemaker, Microwave, Oven - Self Cleaning, Oven - Single, Oven/Range - Gas, Range Hood, Refrigerator, Stainless Steel Appliances, Washer, Water Heater - High-Efficiency
Heat Source Natural Gas
Exterior
Parking Features Garage - Front Entry, Garage Door Opener
Garage Spaces 2.0
Water Access N
Accessibility None
Attached Garage 2
Total Parking Spaces 2
Garage Y
Building
Story 2
Sewer Public Sewer
Water Public
Architectural Style Colonial
Level or Stories 2
Additional Building Above Grade, Below Grade
New Construction N
Schools
Middle Schools Clearview Regional M.S.
High Schools Clearview Regional H.S.
School District Harrison Township Public Schools
Others
Senior Community No
Tax ID 08-00055 07-00001
Ownership Fee Simple
SqFt Source Assessor
Acceptable Financing Cash, Conventional, FHA, VA
Listing Terms Cash, Conventional, FHA, VA
Financing Cash,Conventional,FHA,VA
Special Listing Condition Standard
Read Less

Bought with Susan L Bosnjak • BHHS Fox & Roach-Washington-Gloucester
GET MORE INFORMATION





