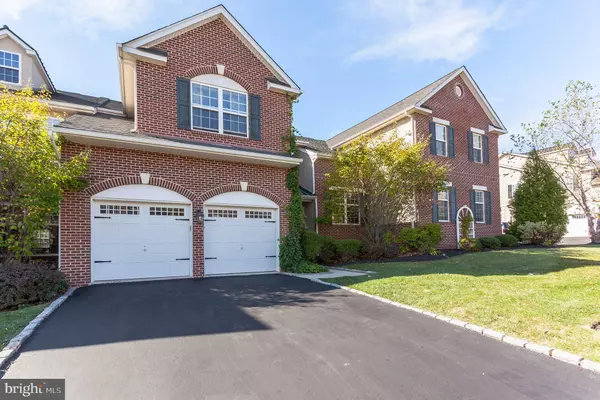For more information regarding the value of a property, please contact us for a free consultation.
2115 EASTPORT WAY Harleysville, PA 19438
Want to know what your home might be worth? Contact us for a FREE valuation!

Our team is ready to help you sell your home for the highest possible price ASAP
Key Details
Sold Price $450,000
Property Type Townhouse
Sub Type Interior Row/Townhouse
Listing Status Sold
Purchase Type For Sale
Square Footage 3,700 sqft
Price per Sqft $121
Subdivision Biltmore Estates
MLS Listing ID PAMC628484
Sold Date 12/13/19
Style Traditional
Bedrooms 3
Full Baths 2
Half Baths 1
HOA Fees $209/mo
HOA Y/N Y
Abv Grd Liv Area 3,100
Originating Board BRIGHT
Year Built 2008
Annual Tax Amount $6,718
Tax Year 2020
Lot Size 3,000 Sqft
Acres 0.07
Property Description
Come see this charming and beautifully maintained 3 bed, 2.5 bath, 3,100 sq.ft. townhome located in the sought after Biltmore Estates community. Special features of this unique home include a 600 sq.ft. fully finished basement with a fabulous media/theater room and wine storage, a 2 car garage, and a backyard oasis with patio and deck that looks out to mature trees and acres of open green space. Enter through the bright, two-story foyer with gorgeous Brazilian Teak hardwood flooring that runs throughout the entire main level. The spacious dining room with crown molding and chair railing opens into the gourmet kitchen featuring custom cabinets, stainless steel appliances, granite countertops, an island with breakfast bar, and recessed lighting. A bright living room with a gorgeous gas fireplace, crown molding, recessed lighting, and french door access to the deck, as well as a convenient half bath complete the first level. On the second floor, sits a spacious master bedroom suite with vaulted ceilings, full en-suite bath with double sink vanity, soaking tub, and standalone shower, and a walk-in closet. Down the hall are two large bedrooms with roomy closets and large windows, as well as a shared full bath. Laundry and a loft space complete this floor. Living at 2115 Eastport Way, you are in the lovely Perkiomen Valley school district, and close to Skippack Village and the Perkiomen Trail. Minutes to Palmer Park, a 55-acre recreational area with walking trails, basketball courts, and picnic area! Only 3 miles to Route 476, making it convenient to Center City, King of Prussia and surrounding areas. Don't wait and make your appointment today!
Location
State PA
County Montgomery
Area Skippack Twp (10651)
Zoning ITND
Rooms
Other Rooms Living Room, Dining Room, Primary Bedroom, Bedroom 2, Bedroom 3, Kitchen, Den, Basement, Foyer, Laundry, Loft, Other, Media Room, Primary Bathroom, Full Bath, Half Bath
Basement Fully Finished
Interior
Interior Features Crown Moldings, Chair Railings, Recessed Lighting, Walk-in Closet(s), Wine Storage, Attic, Upgraded Countertops
Hot Water Natural Gas
Heating Forced Air
Cooling Central A/C
Flooring Hardwood, Partially Carpeted
Fireplaces Number 2
Fireplaces Type Gas/Propane
Fireplace Y
Heat Source Natural Gas
Laundry Upper Floor
Exterior
Exterior Feature Patio(s), Deck(s)
Parking Features Built In, Garage Door Opener
Garage Spaces 6.0
Water Access N
Accessibility None
Porch Patio(s), Deck(s)
Attached Garage 2
Total Parking Spaces 6
Garage Y
Building
Lot Description Backs to Trees, Rear Yard
Story 2
Sewer Public Sewer
Water Public
Architectural Style Traditional
Level or Stories 2
Additional Building Above Grade, Below Grade
Structure Type Vaulted Ceilings,9'+ Ceilings
New Construction N
Schools
School District Perkiomen Valley
Others
HOA Fee Include All Ground Fee,Trash,Snow Removal
Senior Community No
Tax ID 51-00-02926-527
Ownership Fee Simple
SqFt Source Assessor
Security Features Carbon Monoxide Detector(s)
Special Listing Condition Standard
Read Less

Bought with Scott C Funk • Keller Williams Real Estate-Montgomeryville
GET MORE INFORMATION





