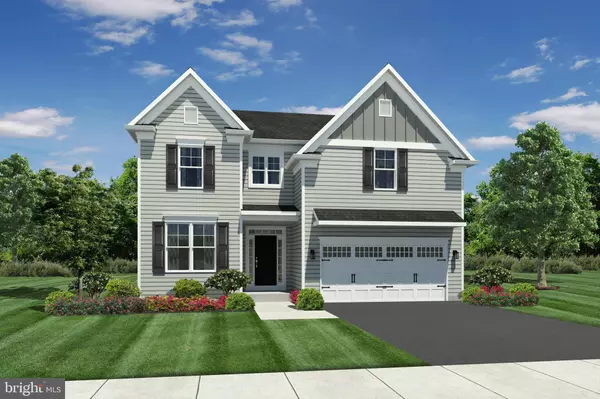For more information regarding the value of a property, please contact us for a free consultation.
274 HILLSTONE CIR Souderton, PA 18964
Want to know what your home might be worth? Contact us for a FREE valuation!

Our team is ready to help you sell your home for the highest possible price ASAP
Key Details
Sold Price $546,260
Property Type Single Family Home
Sub Type Detached
Listing Status Sold
Purchase Type For Sale
Square Footage 2,591 sqft
Price per Sqft $210
Subdivision None Available
MLS Listing ID PAMC629592
Sold Date 12/10/19
Style Colonial
Bedrooms 4
Full Baths 2
Half Baths 1
HOA Fees $96/mo
HOA Y/N Y
Abv Grd Liv Area 2,591
Originating Board BRIGHT
Year Built 2019
Tax Year 2019
Property Description
Hillstone is perfect for those who enjoy being surrounded by nature, yet still close to convenience. This historic Franconia Township location features lots of green space and scenic parks, and is just minutes away from downtown Souderton, which is home to popular eateries and recreation. Part of the highly regarded Souderton Area School District, Hillstone families can rest easy knowing their children will receive a great education. Situated in the desirable Souderton area, Hillstone offers 51 newly constructed twin, town and single-family homes with a wide variety of open- concept floorplans. Featuring 3 - 4 bedrooms, 2.5+ bathrooms and 1- to 2-car garages, every home is elegantly decorated with designer finishes throughout. TO BE BUILT: The Braeden- Meet the Braeden, our all-new single-family home floorplan. Entering from the front porch, you re introduced to the Braeden s open-concept 1st floor design and airy 9 ceilings. A spacious great room offers plenty of room to relax while the nearby kitchen features plentiful cabinet & countertop space, a large central island, and walk-in pantry. Also found on this level of the home is a private flex room, powder room, and mudroom with access to the 2-car garage. Upstairs, the impressive owner s suite features a tray ceiling detail, oversized walk-in closet, and luxurious owner s bath. 3 additional bedrooms, a walk-in laundry room, and full hall bath complete this level of the home. Since its inception in 1986, W.B. Homes has completed over 75+ neighborhoods and built over 2,500 homes throughout Montgomery and Bucks Counties. Their dedication to superior workmanship, high-quality construction, and homeowner satisfaction has earned them the title of "Your Trusted Hometown Builder", with 96% of surveyed homeowners recommending W.B. Homes to their family and friends.
Location
State PA
County Montgomery
Area Franconia Twp (10634)
Zoning RES
Rooms
Other Rooms Primary Bedroom, Bedroom 2, Bedroom 3, Bedroom 4, Kitchen, Family Room, Basement, Foyer, Laundry, Mud Room, Bathroom 2, Bonus Room, Primary Bathroom, Half Bath
Basement Unfinished
Interior
Interior Features Floor Plan - Open
Heating Forced Air
Cooling Central A/C
Equipment Built-In Microwave, Built-In Range, Energy Efficient Appliances, ENERGY STAR Dishwasher, Exhaust Fan, Stainless Steel Appliances, Disposal
Window Features Energy Efficient
Appliance Built-In Microwave, Built-In Range, Energy Efficient Appliances, ENERGY STAR Dishwasher, Exhaust Fan, Stainless Steel Appliances, Disposal
Heat Source Natural Gas
Exterior
Parking Features Built In, Garage - Front Entry, Garage Door Opener, Inside Access
Garage Spaces 2.0
Water Access N
Roof Type Shingle
Accessibility None
Attached Garage 2
Total Parking Spaces 2
Garage Y
Building
Story 2
Sewer Public Sewer
Water Public
Architectural Style Colonial
Level or Stories 2
Additional Building Above Grade
Structure Type 9'+ Ceilings
New Construction Y
Schools
Elementary Schools West Broad Street
Middle Schools Indian Crest
High Schools Souderton Area Senior
School District Souderton Area
Others
HOA Fee Include Common Area Maintenance,Snow Removal,Trash
Senior Community No
Tax ID NO TAX RECORD
Ownership Fee Simple
SqFt Source Estimated
Horse Property N
Special Listing Condition Standard
Read Less

Bought with Hardik R Chiniwala • Tesla Realty Group, LLC
GET MORE INFORMATION





