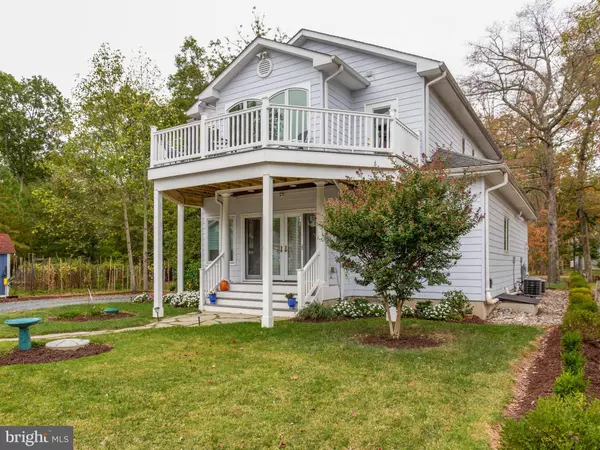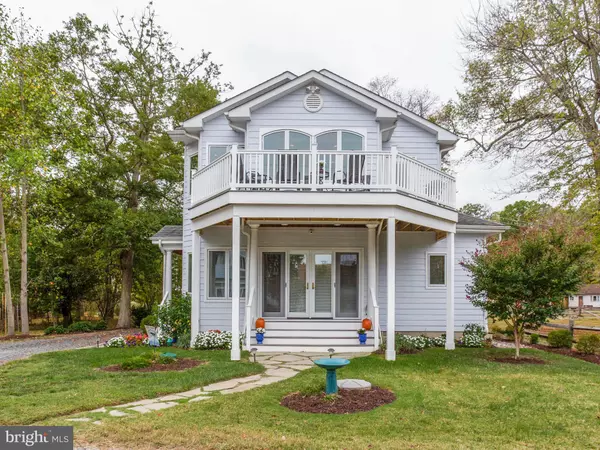For more information regarding the value of a property, please contact us for a free consultation.
806 WALNUT AVE North Beach, MD 20714
Want to know what your home might be worth? Contact us for a FREE valuation!

Our team is ready to help you sell your home for the highest possible price ASAP
Key Details
Sold Price $466,900
Property Type Single Family Home
Sub Type Detached
Listing Status Sold
Purchase Type For Sale
Square Footage 2,112 sqft
Price per Sqft $221
Subdivision North Beach Park
MLS Listing ID MDAA415418
Sold Date 12/05/19
Style Traditional
Bedrooms 3
Full Baths 2
HOA Y/N N
Abv Grd Liv Area 2,112
Originating Board BRIGHT
Year Built 2011
Annual Tax Amount $3,933
Tax Year 2018
Lot Size 7,250 Sqft
Acres 0.17
Property Description
Come see this incredible completely maintenance free home. Located at the point in the Holland Point Neighborhood, North Beach, MD. A beautiful newer home with Water Views just steps from the Chesapeake Bay. Wake up to the breathtaking Sunrises on the Bay. Take a walk along the public access waterfront, fish, or just sit and watch the Sailboats go by right outside your front door. This home is close to downtown North Beach----- "The Jewel of the Bay" with a Beach, Boardwalk & Pier. North Beach is a Family Friendly Town with Fun Shops and Great Restaurants. The town sponsors many Yearly Events to include; Christmas Parade, Polar Bear Plunge, Film Festival, Dragon Boat Races and everyone's Favorite----- Friday Night Farmers Market ...May-November. Chesapeake Beach is right next door with Hotel, Casino, Restaurants, Public Boat Launch and Water Park. The beautiful Herrington Harbor is a quick walk north along the Bay with Shops and Restaurants. North Beach is a very Easy Commute into Washington DC city center and Annapolis, MD This Beautiful two level home might also be used to produce Additional Income by Renting out one f the Levels. They each have Separate Entrances. MAKE AN APPOINTMENT TODAY, THIS HOME WILL NOT LAST LONG!
Location
State MD
County Anne Arundel
Zoning R5
Rooms
Main Level Bedrooms 1
Interior
Interior Features 2nd Kitchen, Ceiling Fan(s), Combination Kitchen/Dining, Entry Level Bedroom, Family Room Off Kitchen, Floor Plan - Open, Kitchen - Gourmet, Kitchen - Efficiency, Carpet
Hot Water Propane
Heating Heat Pump(s)
Cooling Central A/C, Ceiling Fan(s), Heat Pump(s)
Equipment Built-In Microwave, Dishwasher, Disposal, Dryer, Exhaust Fan, Icemaker, Oven/Range - Electric, Range Hood, Refrigerator, Washer, Water Heater
Fireplace N
Appliance Built-In Microwave, Dishwasher, Disposal, Dryer, Exhaust Fan, Icemaker, Oven/Range - Electric, Range Hood, Refrigerator, Washer, Water Heater
Heat Source Electric
Laundry Main Floor, Upper Floor
Exterior
Exterior Feature Deck(s)
Parking Features Garage - Front Entry, Garage Door Opener, Additional Storage Area
Garage Spaces 5.0
Utilities Available Propane, Electric Available
Water Access Y
Water Access Desc Fishing Allowed
View Bay
Accessibility None
Porch Deck(s)
Attached Garage 3
Total Parking Spaces 5
Garage Y
Building
Lot Description Landscaping, Level, Partly Wooded, Open
Story 2
Sewer Public Sewer
Water Well
Architectural Style Traditional
Level or Stories 2
Additional Building Above Grade, Below Grade
New Construction N
Schools
Elementary Schools Traceys
Middle Schools Southern
High Schools Southern
School District Anne Arundel County Public Schools
Others
Pets Allowed Y
Senior Community No
Tax ID 020857900698605
Ownership Fee Simple
SqFt Source Assessor
Horse Property N
Special Listing Condition Standard
Pets Allowed No Pet Restrictions
Read Less

Bought with Conor Stueckler • RE/MAX One
GET MORE INFORMATION





