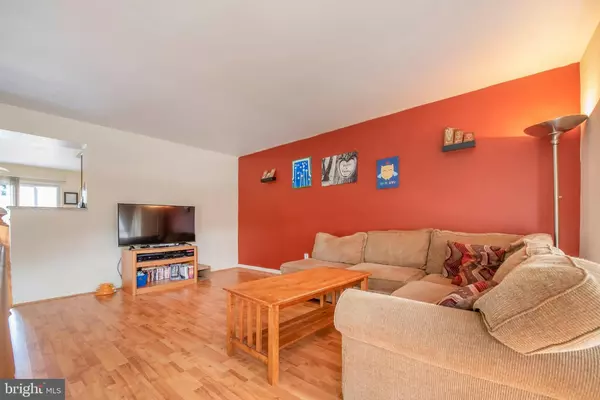For more information regarding the value of a property, please contact us for a free consultation.
133 ARMERINA DR Bear, DE 19701
Want to know what your home might be worth? Contact us for a FREE valuation!

Our team is ready to help you sell your home for the highest possible price ASAP
Key Details
Sold Price $195,000
Property Type Townhouse
Sub Type End of Row/Townhouse
Listing Status Sold
Purchase Type For Sale
Square Footage 1,440 sqft
Price per Sqft $135
Subdivision Pinewoods
MLS Listing ID DENC489866
Sold Date 12/10/19
Style Traditional
Bedrooms 3
Full Baths 1
Half Baths 1
HOA Y/N N
Abv Grd Liv Area 1,300
Originating Board BRIGHT
Year Built 1990
Annual Tax Amount $1,706
Tax Year 2019
Lot Size 8,276 Sqft
Acres 0.19
Lot Dimensions 21.90 x 149.80
Property Description
Opportunity is knocking with this stylishly updated and well maintained 3 Bedroom, 1.5 bathroom end-unit townhouse with garage and oversized lot conveniently located in Pinewoods. Enjoy the perks of homeownership with all of the work already being done for you from the newer roof, newer hot water heater, new kitchen appliances, to the BRAND NEW granite countertops. Upon entry of the home you will find a generously sized family room with durable laminate flooring leading to your beautiful and large eat-in kitchen with new granite and appliances. The main floor is also capped off with access to your spacious deck, perfect for summer BBQ s and a powder room featuring tile floors and new vanity with top. As you make your way up to the third level of the home you will find the master bedroom with walk in closet, access to the hall bath and plenty of natural light. Down the hall from the master bedroom is 2 additional bedrooms with a full bath that includes tile flooring and a brand new vanity with double sinks. One the lower floor of the home there is a fully finished bonus room, perfect for your man cave, kid s play room, home office or a small theater. Conveniently located only minutes from Hospitals, Shopping, Local Restaurants, Parks, YMCA, Wawa, and with easy access to rt 1, Rt.896/301, and Rt. 40. Rent class dismissed, so take pride in homeownership and make your own rules. Check out the deal on this lovely home and take this one off the market today!!!
Location
State DE
County New Castle
Area Newark/Glasgow (30905)
Zoning NCTH
Rooms
Other Rooms Primary Bedroom, Bedroom 2, Bedroom 3, Kitchen, Family Room, Bathroom 1, Bonus Room, Half Bath
Basement Full
Interior
Heating Forced Air
Cooling Central A/C
Flooring Ceramic Tile, Carpet, Laminated, Vinyl
Heat Source Electric
Exterior
Parking Features Built In, Garage - Front Entry, Inside Access
Garage Spaces 1.0
Water Access N
Roof Type Architectural Shingle
Accessibility None
Attached Garage 1
Total Parking Spaces 1
Garage Y
Building
Story 3+
Sewer Public Sewer
Water Public
Architectural Style Traditional
Level or Stories 3+
Additional Building Above Grade, Below Grade
Structure Type Dry Wall
New Construction N
Schools
School District Christina
Others
Senior Community No
Tax ID 11-028.40-280
Ownership Fee Simple
SqFt Source Assessor
Acceptable Financing Cash, Conventional, FHA, VA
Listing Terms Cash, Conventional, FHA, VA
Financing Cash,Conventional,FHA,VA
Special Listing Condition Standard
Read Less

Bought with Carol M Quattrociocchi • Long & Foster Real Estate, Inc.
GET MORE INFORMATION





