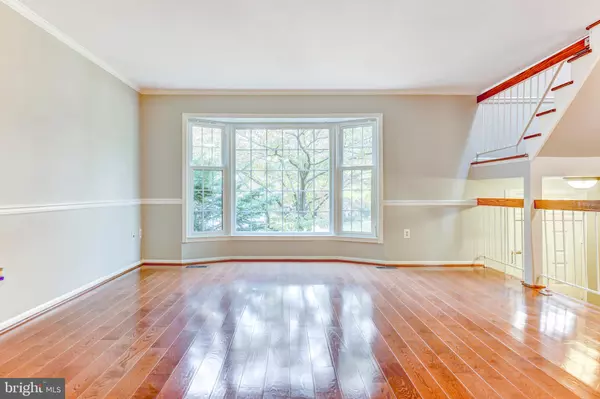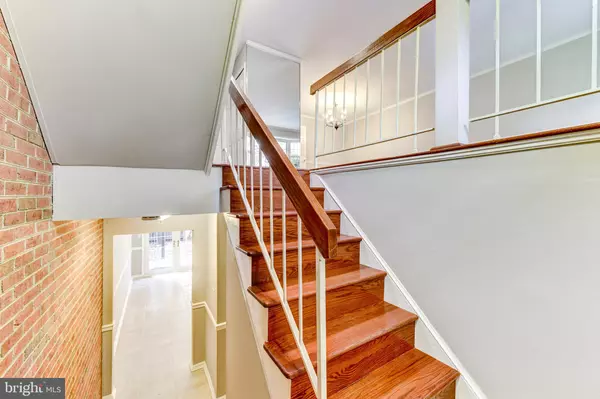For more information regarding the value of a property, please contact us for a free consultation.
2882 SUTTON OAKS LN Vienna, VA 22181
Want to know what your home might be worth? Contact us for a FREE valuation!

Our team is ready to help you sell your home for the highest possible price ASAP
Key Details
Sold Price $625,000
Property Type Townhouse
Sub Type End of Row/Townhouse
Listing Status Sold
Purchase Type For Sale
Square Footage 1,965 sqft
Price per Sqft $318
Subdivision Country Creek
MLS Listing ID VAFX1097630
Sold Date 12/12/19
Style Colonial
Bedrooms 4
Full Baths 3
Half Baths 1
HOA Fees $104/mo
HOA Y/N Y
Abv Grd Liv Area 1,574
Originating Board BRIGHT
Year Built 1979
Annual Tax Amount $6,912
Tax Year 2019
Lot Size 2,310 Sqft
Acres 0.05
Property Description
With room galore, this three-level townhouse in desirable Vienna is bright and loaded with abundant charm. Curb appeal calls out loud and strong for the four-bedroom, 3.5-bath end unit with its classic brick fa ade! A walkway leads across a lush front yard with mature trees, with steps up to the front door with transom windows. From the spacious front foyer, stairs ascend to the main living level. A large great room features gleaming wide-plank hardwood floors, elegant overhead nickel chandelier lighting, wainscoting, and an entire exposed brick wall. A charming curved front bay window looks out onto the pretty front yard. A modern gourmet kitchen is large enough to eat in, while also open to the dining area with its overhead wooden beams. Granite counters, stainless steel appliances, and ample cabinet space complement the kitchen with its overhead lighting and fan, while large side-by-side windows over the sink allow lots of natural light. Sliders lead out from the dining area to a huge wooden rear deck the perfect place for dining al fresco!Two handsome open staircases in the living area are placed in striking juxtaposition along the exposed brick wall, each providing up-and-down access to the upper living quarters and the ground level bonus space. The four bedrooms are roomy and freshly carpeted, each with large windows and overhead fan lighting. There are 3.5-baths in the home, including a full bath downstairs, a powder room on the main living level, and two full baths upstairs, including an en-suite in the master bedroom suite. Each of the baths has been nicely updated with combinations of tile and Granet. The entry-level offers tons of options with a gas fireplace on a raised brick hearth, tile floors, attractive built-ins, overhead fan lighting, separate laundry and French doors leading out to the fenced-in rear yard. Fun and entertainment possibilities abound, not only with the finished basement space but in the private outdoor area with its trees and perimeter plantings!
Location
State VA
County Fairfax
Zoning 181
Rooms
Basement Connecting Stairway, Daylight, Full, Fully Finished, Outside Entrance, Rear Entrance, Walkout Level
Interior
Interior Features Breakfast Area, Built-Ins, Carpet, Ceiling Fan(s), Chair Railings, Crown Moldings, Dining Area, Exposed Beams, Floor Plan - Traditional, Kitchen - Eat-In, Kitchen - Gourmet, Kitchen - Table Space, Primary Bath(s), Pantry, Recessed Lighting, Skylight(s), Window Treatments, Wood Floors
Hot Water Electric
Heating Heat Pump(s)
Cooling Central A/C
Flooring Carpet, Ceramic Tile, Hardwood
Fireplaces Number 1
Fireplaces Type Brick, Screen
Equipment Built-In Microwave, Dishwasher, Disposal, Dryer, Freezer, Icemaker, Oven/Range - Electric, Refrigerator, Stainless Steel Appliances, Stove, Washer
Fireplace Y
Appliance Built-In Microwave, Dishwasher, Disposal, Dryer, Freezer, Icemaker, Oven/Range - Electric, Refrigerator, Stainless Steel Appliances, Stove, Washer
Heat Source Electric
Laundry Lower Floor
Exterior
Exterior Feature Deck(s), Patio(s)
Garage Spaces 2.0
Parking On Site 2
Fence Fully, Rear, Wood
Amenities Available Common Grounds
Water Access N
Accessibility None
Porch Deck(s), Patio(s)
Total Parking Spaces 2
Garage N
Building
Story 3+
Sewer Public Sewer
Water Public
Architectural Style Colonial
Level or Stories 3+
Additional Building Above Grade, Below Grade
Structure Type High
New Construction N
Schools
School District Fairfax County Public Schools
Others
HOA Fee Include Snow Removal,Trash,Other
Senior Community No
Tax ID 0481 19 0045
Ownership Fee Simple
SqFt Source Estimated
Acceptable Financing Cash, FHA, Conventional, VHDA, Other
Listing Terms Cash, FHA, Conventional, VHDA, Other
Financing Cash,FHA,Conventional,VHDA,Other
Special Listing Condition Standard
Read Less

Bought with Kevin E King • Keller Williams Realty
GET MORE INFORMATION





