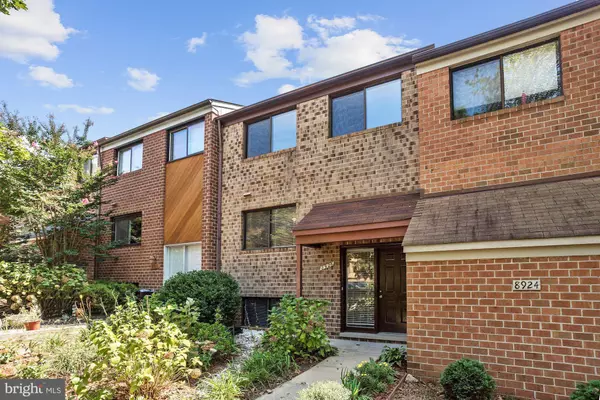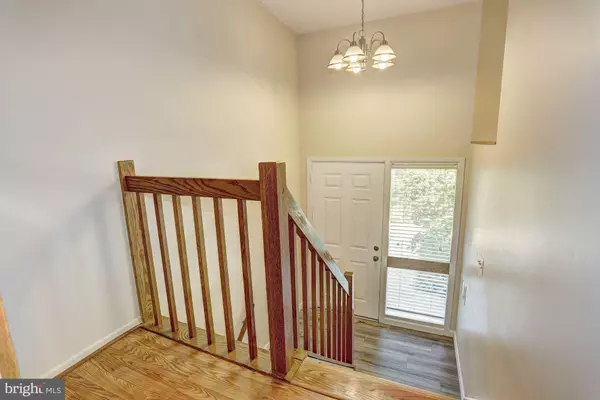For more information regarding the value of a property, please contact us for a free consultation.
8926 SKYROCK CT Columbia, MD 21046
Want to know what your home might be worth? Contact us for a FREE valuation!

Our team is ready to help you sell your home for the highest possible price ASAP
Key Details
Sold Price $320,000
Property Type Townhouse
Sub Type Interior Row/Townhouse
Listing Status Sold
Purchase Type For Sale
Square Footage 2,400 sqft
Price per Sqft $133
Subdivision Village Of Kings Contrivance
MLS Listing ID MDHW270140
Sold Date 12/10/19
Style Colonial,Split Foyer
Bedrooms 4
Full Baths 3
Half Baths 1
HOA Fees $46/qua
HOA Y/N Y
Abv Grd Liv Area 1,600
Originating Board BRIGHT
Year Built 1983
Annual Tax Amount $4,317
Tax Year 2019
Lot Size 1,440 Sqft
Acres 0.03
Property Description
Nestled in the Village of Kings Contrivance this tastefully renovated all brick townhome offers sunbathed interior spaces, remodeled kitchen, updated baths, new flooring, freshly painted throughout, motion lighting, updated utilities, and a phenomenal open floor plan. The spacious kitchen highlights ceramic tile flooring, sleek white appliances, stainless steel energy efficient appliances, decorative tile backsplash, soft close cabinetry, under cabinetry lighting, pendant lighting, and a casual dining area. Ascend upstairs to the master suite featuring an impressive vanity area, walk in closet, second closet, and a newly updated en suite bath boasting a glass enclosed shower with ceramic tile. Two sizable bedrooms and a full bath conclude the upper level sleeping quarters. The lower level family room is the perfect place to unwind after a long day, complemented with walkout access. A fourth bedroom, full bath, laundry room, and a bonus room complete the impressive lower level. Host the best barbecues from the comfort of the balcony or brick patio boasting a privacy fence. Don t miss out on the opportunity to own a piece of perfection!
Location
State MD
County Howard
Zoning NT
Rooms
Other Rooms Living Room, Dining Room, Primary Bedroom, Bedroom 2, Bedroom 3, Bedroom 4, Kitchen, Family Room, Foyer, Breakfast Room, Laundry, Bonus Room
Basement Connecting Stairway, Daylight, Full, Fully Finished, Improved, Interior Access, Outside Entrance, Rear Entrance, Walkout Level, Windows
Interior
Interior Features Attic, Breakfast Area, Built-Ins, Ceiling Fan(s), Combination Dining/Living, Dining Area, Floor Plan - Open, Kitchen - Eat-In, Kitchen - Table Space, Primary Bath(s), Recessed Lighting, Window Treatments, Other
Hot Water Electric
Heating Heat Pump(s), Programmable Thermostat
Cooling Ceiling Fan(s), Central A/C, Programmable Thermostat, Whole House Fan
Flooring Ceramic Tile, Laminated
Equipment Built-In Microwave, Dishwasher, Disposal, Dryer - Front Loading, Energy Efficient Appliances, Exhaust Fan, Icemaker, Oven - Single, Oven/Range - Electric, Refrigerator, Stainless Steel Appliances, Stove, Washer, Water Heater
Fireplace N
Window Features Atrium,Screens
Appliance Built-In Microwave, Dishwasher, Disposal, Dryer - Front Loading, Energy Efficient Appliances, Exhaust Fan, Icemaker, Oven - Single, Oven/Range - Electric, Refrigerator, Stainless Steel Appliances, Stove, Washer, Water Heater
Heat Source Electric
Laundry Has Laundry, Lower Floor
Exterior
Exterior Feature Balcony, Patio(s), Brick
Garage Spaces 2.0
Parking On Site 1
Fence Privacy, Rear
Water Access N
View Garden/Lawn, Trees/Woods
Roof Type Asphalt
Accessibility Other
Porch Balcony, Patio(s), Brick
Total Parking Spaces 2
Garage N
Building
Lot Description Backs to Trees, Landscaping
Story 3+
Sewer Public Sewer
Water Public
Architectural Style Colonial, Split Foyer
Level or Stories 3+
Additional Building Above Grade, Below Grade
Structure Type 9'+ Ceilings,Dry Wall
New Construction N
Schools
Elementary Schools Hammond
Middle Schools Hammond
High Schools Hammond
School District Howard County Public School System
Others
HOA Fee Include Common Area Maintenance
Senior Community No
Tax ID 1416174548
Ownership Fee Simple
SqFt Source Assessor
Security Features Main Entrance Lock,Smoke Detector
Special Listing Condition Standard
Read Less

Bought with Romuald Tchougoue • Fairfax Realty Premier
GET MORE INFORMATION





