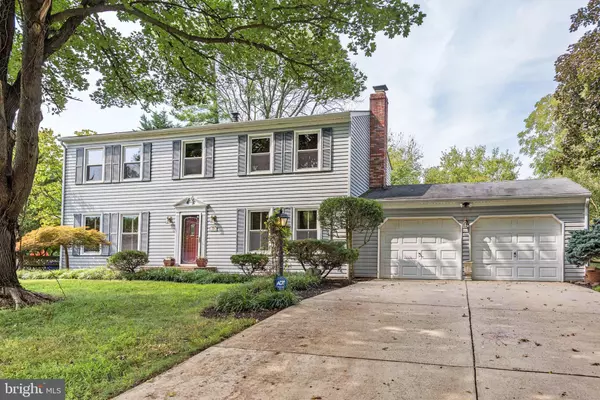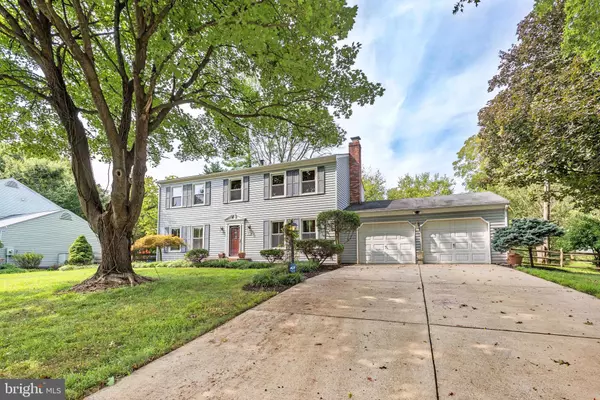For more information regarding the value of a property, please contact us for a free consultation.
9208 CREEKBED CT Columbia, MD 21045
Want to know what your home might be worth? Contact us for a FREE valuation!

Our team is ready to help you sell your home for the highest possible price ASAP
Key Details
Sold Price $445,000
Property Type Single Family Home
Sub Type Detached
Listing Status Sold
Purchase Type For Sale
Square Footage 2,820 sqft
Price per Sqft $157
Subdivision Oakland Mills
MLS Listing ID MDHW269848
Sold Date 12/06/19
Style Colonial
Bedrooms 4
Full Baths 2
Half Baths 1
HOA Fees $102/ann
HOA Y/N Y
Abv Grd Liv Area 2,120
Originating Board BRIGHT
Year Built 1976
Annual Tax Amount $5,628
Tax Year 2019
Lot Size 0.321 Acres
Acres 0.32
Property Description
FANTASTIC 4 bedroom, 2 bath Colonial home in Columbia has been freshly painted and has new carpeting throughout. The large open kitchen features stainless-steel appliances and engineered hardwood floors. A large sliding glass door opens onto the spacious patio and lush backyard, perfect for entertaining and enjoying the outdoors. In the family room, you will find a spectacular wood-burning brick fireplace and exposed beams. Upstairs, the Master Bedroom connects to the Master Bath with a vanity sink and walk-in closet. All siding is brand new and the HVAC system was replaced just 3 years ago. Find your new home in this spacious home just moments away from shopping and conveniently located near routes 29 and 100.
Location
State MD
County Howard
Zoning NT - NEW TOWN
Rooms
Other Rooms Living Room, Dining Room, Primary Bedroom, Bedroom 2, Bedroom 3, Bedroom 4, Kitchen, Family Room, Breakfast Room, Laundry, Primary Bathroom, Full Bath
Basement Fully Finished, Heated, Improved, Interior Access, Full
Interior
Interior Features Ceiling Fan(s), Carpet, Window Treatments, Breakfast Area, Chair Railings, Combination Dining/Living, Dining Area, Exposed Beams, Family Room Off Kitchen, Formal/Separate Dining Room, Kitchen - Table Space, Primary Bath(s), Recessed Lighting, Stall Shower, Walk-in Closet(s), Tub Shower, Pantry
Hot Water Electric
Heating Forced Air
Cooling Central A/C
Flooring Carpet, Ceramic Tile, Laminated
Fireplaces Number 1
Fireplaces Type Brick, Wood
Equipment Dishwasher, Dryer, Water Heater, Washer, Exhaust Fan, Disposal, Refrigerator, Stove, Stainless Steel Appliances
Fireplace Y
Window Features Screens,Bay/Bow,Double Pane
Appliance Dishwasher, Dryer, Water Heater, Washer, Exhaust Fan, Disposal, Refrigerator, Stove, Stainless Steel Appliances
Heat Source Oil
Exterior
Exterior Feature Patio(s)
Parking Features Garage - Front Entry, Inside Access
Garage Spaces 2.0
Fence Split Rail, Wood
Amenities Available Bike Trail, Common Grounds, Pool Mem Avail, Tot Lots/Playground
Water Access N
View Garden/Lawn, Trees/Woods
Roof Type Shingle
Accessibility None
Porch Patio(s)
Attached Garage 2
Total Parking Spaces 2
Garage Y
Building
Lot Description Backs to Trees, Landscaping
Story 3+
Sewer Public Sewer
Water Public
Architectural Style Colonial
Level or Stories 3+
Additional Building Above Grade, Below Grade
Structure Type Beamed Ceilings,Wood Walls
New Construction N
Schools
Elementary Schools Thunder Hill
Middle Schools Oakland Mills
High Schools Oakland Mills
School District Howard County Public School System
Others
Senior Community No
Tax ID 1416084085
Ownership Fee Simple
SqFt Source Estimated
Special Listing Condition Standard
Read Less

Bought with Srinivasa Yavasani • Taylor Properties
GET MORE INFORMATION





