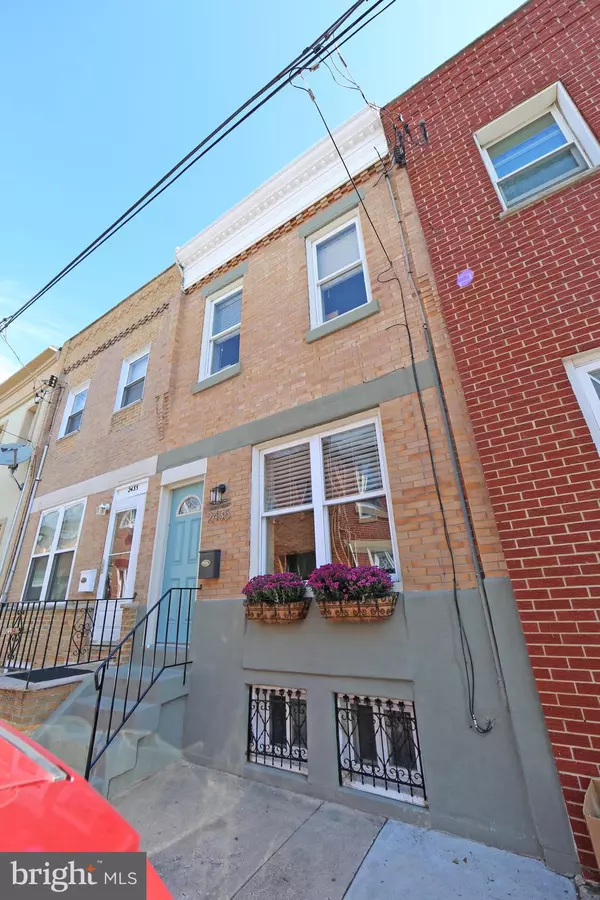For more information regarding the value of a property, please contact us for a free consultation.
2435 S CHADWICK ST Philadelphia, PA 19145
Want to know what your home might be worth? Contact us for a FREE valuation!

Our team is ready to help you sell your home for the highest possible price ASAP
Key Details
Sold Price $244,900
Property Type Townhouse
Sub Type Interior Row/Townhouse
Listing Status Sold
Purchase Type For Sale
Square Footage 982 sqft
Price per Sqft $249
Subdivision Girard Estates
MLS Listing ID PAPH841588
Sold Date 12/04/19
Style Straight Thru
Bedrooms 3
Full Baths 1
HOA Y/N N
Abv Grd Liv Area 982
Originating Board BRIGHT
Year Built 1920
Annual Tax Amount $2,506
Tax Year 2020
Lot Size 741 Sqft
Acres 0.02
Lot Dimensions 14.25 x 52.00
Property Description
Welcome to this lovingly cared for, 3 bedroom, 1 bath home located in the sought-after Girard Estate Area of South Philadelphia. With a tranquil color scheme, this open layout home is perfect for anyone looking to lay some roots in this great city. Enter into the open-layout living room that features high-ceilings,crown molding, original oak hardwood floors and a ton of natural light. Stroll past the dining area where you ll find a loaded kitchen with tons of counter-space, granite counter-tops and stainless steel appliances. Travel upstairs where you ll find a sun-filled master bedroom with plenty of closet space, a second bedroom with a built in closet system and a nice sized rear bedroom. Add a finished basement and a rare large backyard patio and you ve found yourself a winner! Within walking distance to Tap Room on 19th, Melrose Diner, Shops on Passyunk Ave, and the Broad Street line. Conveniently located within minutes from Center City and The Stadium District. Make your appointment today! Pictures to come!
Location
State PA
County Philadelphia
Area 19145 (19145)
Zoning RM1
Rooms
Basement Partially Finished
Main Level Bedrooms 3
Interior
Interior Features Ceiling Fan(s), Crown Moldings, Floor Plan - Open, Recessed Lighting, Window Treatments, Wood Floors
Heating Forced Air
Cooling Ceiling Fan(s), Wall Unit
Flooring Hardwood, Partially Carpeted, Tile/Brick
Equipment Dishwasher, Disposal, Dryer, Exhaust Fan, Refrigerator, Stainless Steel Appliances, Stove, Washer, Water Heater
Appliance Dishwasher, Disposal, Dryer, Exhaust Fan, Refrigerator, Stainless Steel Appliances, Stove, Washer, Water Heater
Heat Source Natural Gas
Exterior
Water Access N
Accessibility None
Garage N
Building
Story 2
Sewer Public Sewer
Water Public
Architectural Style Straight Thru
Level or Stories 2
Additional Building Above Grade, Below Grade
New Construction N
Schools
School District The School District Of Philadelphia
Others
Senior Community No
Tax ID 261318100
Ownership Fee Simple
SqFt Source Estimated
Acceptable Financing Cash, Conventional, FHA, VA
Listing Terms Cash, Conventional, FHA, VA
Financing Cash,Conventional,FHA,VA
Special Listing Condition Standard
Read Less

Bought with Kathleen V Conway • BHHS Fox & Roach-Center City Walnut
GET MORE INFORMATION





