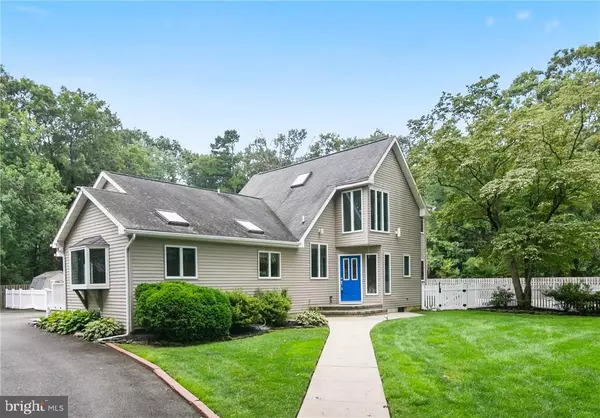For more information regarding the value of a property, please contact us for a free consultation.
731 RYAN RUN Toms River, NJ 08753
Want to know what your home might be worth? Contact us for a FREE valuation!

Our team is ready to help you sell your home for the highest possible price ASAP
Key Details
Sold Price $415,000
Property Type Single Family Home
Sub Type Detached
Listing Status Sold
Purchase Type For Sale
Square Footage 2,600 sqft
Price per Sqft $159
Subdivision Village Toms River
MLS Listing ID NJOC386448
Sold Date 12/09/19
Style Contemporary
Bedrooms 4
Full Baths 4
HOA Y/N N
Abv Grd Liv Area 2,600
Originating Board JSMLS
Year Built 1996
Annual Tax Amount $7,749
Tax Year 2018
Lot Dimensions irr
Property Description
Mother/Daughter Multi-Generational Possibilities! Open layout, Very Private & Very Convenient location! 2nd floor master suite and loft, 4 bedrooms, 3 FULL baths, natural lighting is gorgeous! Home features recessed lighting & skylights throughout. Master suite includes walk-in closet, new master bath, two oversized marble vanities, private water closet, walk-in shower w/ built-in bench, featuring a luxurious rain shower. High-end fixtures, skylights, recessed lighting, lots of hidden storage! Loft open to downstairs. Palladium window in 2-story living room, with wood-burning fireplace (double-walled stainless steel chimney), oversize tall windows. Central kitchen, double wall oven, counter cooktop, center island, breakfast nook, formal dining room. Storage capacity is deceiving! Huge laundry room with washer, dryer, sink, closet and lots of storage! Two gorgeous baths downstairs on opposite ends of the home, one side with two bedrooms, another side with one bedroom.,In-ground pool, hot tub, full outside bathroom including shower, expansive high-end composite deck with vinyl railings. Fully fenced yard, beautiful landscaping, elevated garden box perfect for decorative and/or vegetable gardening. Exterior Shed, Basement with oversize egress windows, waiting for your finishing touches! All systems incredibly maintained, the pride of ownership is very evident. Zoned for some of the highest-rated schools in the coveted Toms River School District! Hooper Ave Elementary or St. Josephs, Intermediate East, TR High School East. Also, private schools include St. Josephs Elementary & Donovan Catholic. Homes do not become available often in this section of town, make your appointment today before it's too late!
Location
State NJ
County Ocean
Area Toms River Twp (21508)
Zoning RESIDENTIA
Rooms
Basement Full, Other
Main Level Bedrooms 3
Interior
Interior Features Attic, Entry Level Bedroom, Breakfast Area, Ceiling Fan(s), Kitchen - Island, Floor Plan - Open, Pantry, Recessed Lighting, Other, Primary Bath(s), Stall Shower, Walk-in Closet(s)
Hot Water Natural Gas
Heating Programmable Thermostat, Baseboard - Hot Water, Zoned
Cooling Programmable Thermostat, Central A/C, Zoned
Flooring Ceramic Tile, Fully Carpeted
Fireplaces Number 1
Fireplaces Type Corner, Wood
Equipment Cooktop, Dishwasher, Oven - Double, Dryer, Oven/Range - Gas, Built-In Microwave, Refrigerator, Oven - Wall, Washer
Furnishings No
Fireplace Y
Window Features Skylights,Bay/Bow,Casement,Double Hung,Palladian,Screens,Sliding,Storm
Appliance Cooktop, Dishwasher, Oven - Double, Dryer, Oven/Range - Gas, Built-In Microwave, Refrigerator, Oven - Wall, Washer
Heat Source Natural Gas
Exterior
Exterior Feature Deck(s), Patio(s)
Fence Partially
Pool Fenced, In Ground
Utilities Available Cable TV, Cable TV Available, Electric Available, Fiber Optics Available, Natural Gas Available, Phone Available, Sewer Available, Water Available
Water Access N
View Trees/Woods
Roof Type Shingle
Accessibility None
Porch Deck(s), Patio(s)
Garage N
Building
Lot Description Cul-de-sac, Irregular, Level, Trees/Wooded
Story 2
Sewer Public Sewer
Water Public
Architectural Style Contemporary
Level or Stories 2
Additional Building Above Grade
New Construction N
Schools
Middle Schools Toms River East
High Schools Toms River High - East H.S.
School District Toms River Regional
Others
Senior Community No
Tax ID 08-00414-0000-00032
Ownership Fee Simple
SqFt Source Estimated
Acceptable Financing Cash, Conventional, FHA, FMHA, VA
Listing Terms Cash, Conventional, FHA, FMHA, VA
Financing Cash,Conventional,FHA,FMHA,VA
Special Listing Condition Standard
Read Less

Bought with Non Member • Non Subscribing Office
GET MORE INFORMATION





