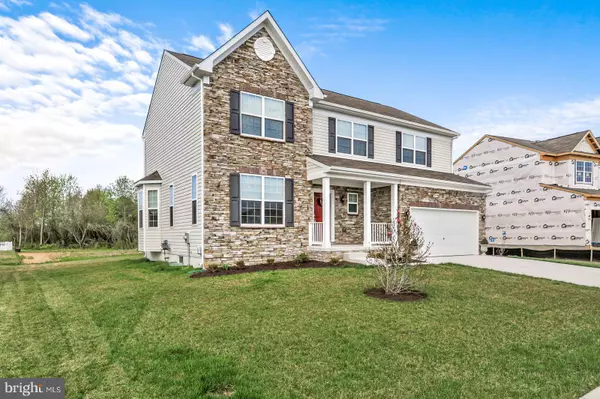For more information regarding the value of a property, please contact us for a free consultation.
243 CINNAMON WAY Magnolia, DE 19962
Want to know what your home might be worth? Contact us for a FREE valuation!

Our team is ready to help you sell your home for the highest possible price ASAP
Key Details
Sold Price $425,000
Property Type Single Family Home
Sub Type Detached
Listing Status Sold
Purchase Type For Sale
Square Footage 2,827 sqft
Price per Sqft $150
Subdivision Resrv Chestnut Ridge
MLS Listing ID DEKT229536
Sold Date 12/06/19
Style Contemporary
Bedrooms 5
Full Baths 3
Half Baths 1
HOA Fees $44/ann
HOA Y/N Y
Abv Grd Liv Area 2,827
Originating Board BRIGHT
Year Built 2018
Annual Tax Amount $1,498
Tax Year 2018
Lot Size 0.260 Acres
Acres 0.26
Lot Dimensions 75.25 x 140.00
Property Description
R-10997 No need to build, when you can purchase this never before lived in K. Hovnanian home! This beautiful home sits on .26 acres in The Reserves at Chestnut Ridge community. There are 4 spacious bedrooms and 2.5 bathrooms on the main living levels. The finished basement offers an additional bedroom and a full bathroom, along with extra living space. Basement also offers an extra storage room that is ready for drywall. This home offers so many extra features including music speakers throughout, camera/security system, cable TV outlets that are wall mount ready, Culligan salt tank with 2 fresh drinking water stations (kitchen and upstairs guest bath), and the list goes on. Make an appointment today to see this home, before it is gone!
Location
State DE
County Kent
Area Caesar Rodney (30803)
Zoning AC
Rooms
Other Rooms Living Room, Dining Room, Primary Bedroom, Bedroom 2, Bedroom 3, Bedroom 4, Bedroom 5, Kitchen, Family Room, Basement, Breakfast Room, Storage Room, Primary Bathroom, Full Bath, Half Bath
Basement Outside Entrance, Walkout Stairs, Rear Entrance, Partially Finished
Interior
Interior Features Carpet, Family Room Off Kitchen, Formal/Separate Dining Room, Kitchen - Island, Primary Bath(s), Pantry, Upgraded Countertops, Walk-in Closet(s), Water Treat System, WhirlPool/HotTub, Wood Floors
Heating Forced Air
Cooling Central A/C
Fireplaces Number 1
Equipment Dishwasher, Built-In Microwave, Built-In Range, Oven - Double, Oven - Wall, Stainless Steel Appliances
Fireplace Y
Appliance Dishwasher, Built-In Microwave, Built-In Range, Oven - Double, Oven - Wall, Stainless Steel Appliances
Heat Source Natural Gas
Exterior
Parking Features Garage - Front Entry
Garage Spaces 2.0
Amenities Available Basketball Courts, Billiard Room, Club House, Community Center, Exercise Room, Fitness Center, Game Room, Meeting Room, Party Room, Picnic Area, Pool - Outdoor, Recreational Center, Tennis Courts
Water Access N
Accessibility None
Attached Garage 2
Total Parking Spaces 2
Garage Y
Building
Story 2
Sewer Public Sewer
Water Public
Architectural Style Contemporary
Level or Stories 2
Additional Building Above Grade, Below Grade
New Construction N
Schools
Elementary Schools Star Hill
High Schools Caesar Rodney
School District Caesar Rodney
Others
Senior Community No
Tax ID NM-00-11203-10-5700-000
Ownership Fee Simple
SqFt Source Assessor
Security Features Security System
Acceptable Financing Cash, Conventional, FHA, VA, USDA
Listing Terms Cash, Conventional, FHA, VA, USDA
Financing Cash,Conventional,FHA,VA,USDA
Special Listing Condition Standard
Read Less

Bought with Todd Stonesifer • The Moving Experience Delaware Inc.
GET MORE INFORMATION





