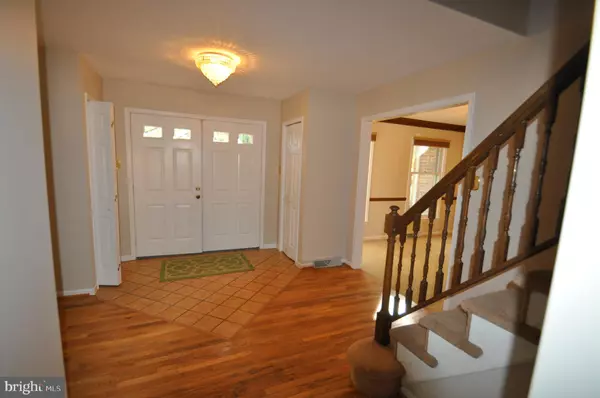For more information regarding the value of a property, please contact us for a free consultation.
100 COUNTRY FLOWER RD Newark, DE 19711
Want to know what your home might be worth? Contact us for a FREE valuation!

Our team is ready to help you sell your home for the highest possible price ASAP
Key Details
Sold Price $389,000
Property Type Single Family Home
Sub Type Detached
Listing Status Sold
Purchase Type For Sale
Square Footage 2,425 sqft
Price per Sqft $160
Subdivision Yorktowne
MLS Listing ID DENC489768
Sold Date 12/06/19
Style Colonial
Bedrooms 4
Full Baths 2
Half Baths 1
HOA Fees $8/ann
HOA Y/N Y
Abv Grd Liv Area 2,425
Originating Board BRIGHT
Year Built 1982
Annual Tax Amount $4,341
Tax Year 2019
Lot Size 0.670 Acres
Acres 0.67
Lot Dimensions 138.80 x 208.40
Property Description
Welcome Home !! This brick Colonial w/ a stately hip roof & turned garage awaits the new buyer Located in the North Star Elementary feeder pattern. Natural gas, public water & public sewer. "Dual Zone" furnace & A/C Only 2 yrs new. Brand ne Custom garage doors just accent this home even more. Entrance is through double doors into the 2-story foyer w/ coat closets on both sides. A large living room w/ crown molding flows nicely into the family room w/ a wood burning fireplace, just in time for those chilly evenings. Hardwood floors in the kitchen, family room & foyer. The kitchen offers updated granite countertops, all stainless steel appliances "included" with a window overlooking a captivating backyard. The master bedroom provides beaufiful hardwood fls, ceramic tile bathroom & separate vanity. Guest bathroom is completely updated. Lovely custom shades are included as well on the 1st floor & 2nd floors. Full dry basement is ready to be finished if one desires. Driveway has extra parking for 4-5 cars for those family gathering...just in time for the Holidays. This lovely colonial awaits the new family.
Location
State DE
County New Castle
Area Newark/Glasgow (30905)
Zoning NC21
Rooms
Other Rooms Living Room, Dining Room, Primary Bedroom, Bedroom 2, Bedroom 3, Bedroom 4, Kitchen, Family Room, Basement, Laundry, Bathroom 1, Bathroom 2
Basement Full
Interior
Interior Features Attic/House Fan, Dining Area, Kitchen - Eat-In, Kitchen - Table Space, Pantry, Window Treatments, Walk-in Closet(s), Upgraded Countertops
Hot Water Natural Gas
Cooling Central A/C
Fireplaces Number 1
Equipment Built-In Microwave, Built-In Range, Dryer, Dishwasher, Exhaust Fan, Oven/Range - Electric, Stainless Steel Appliances, Water Heater - High-Efficiency
Window Features Storm,Wood Frame
Appliance Built-In Microwave, Built-In Range, Dryer, Dishwasher, Exhaust Fan, Oven/Range - Electric, Stainless Steel Appliances, Water Heater - High-Efficiency
Heat Source Natural Gas
Exterior
Exterior Feature Deck(s)
Parking Features Garage - Side Entry, Garage Door Opener, Inside Access
Garage Spaces 7.0
Fence Split Rail, Wood, Fully
Water Access N
Roof Type Asphalt,Shingle
Accessibility None
Porch Deck(s)
Attached Garage 2
Total Parking Spaces 7
Garage Y
Building
Lot Description Corner, Backs to Trees, Front Yard, Landscaping, Rear Yard, SideYard(s)
Story 2
Sewer Public Sewer
Water Public
Architectural Style Colonial
Level or Stories 2
Additional Building Above Grade, Below Grade
New Construction N
Schools
Elementary Schools North Star
High Schools John Dickinson
School District Red Clay Consolidated
Others
Pets Allowed N
Senior Community No
Tax ID 08-023.10-107
Ownership Fee Simple
SqFt Source Assessor
Horse Property N
Special Listing Condition Standard
Read Less

Bought with John Marino • Patterson-Schwartz-Dover
GET MORE INFORMATION





