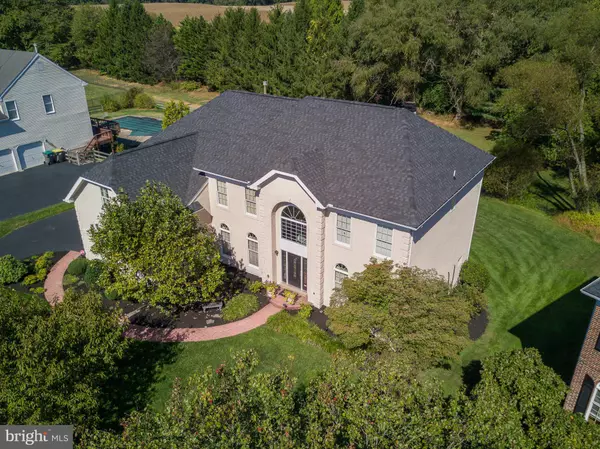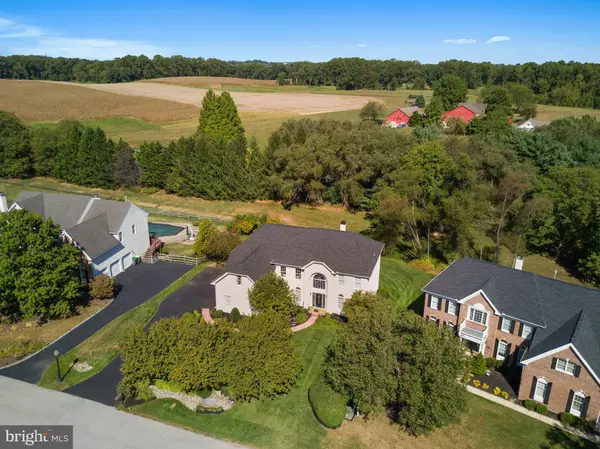For more information regarding the value of a property, please contact us for a free consultation.
33 SPRINGBROOK LN Newark, DE 19711
Want to know what your home might be worth? Contact us for a FREE valuation!

Our team is ready to help you sell your home for the highest possible price ASAP
Key Details
Sold Price $710,000
Property Type Single Family Home
Sub Type Detached
Listing Status Sold
Purchase Type For Sale
Square Footage 5,100 sqft
Price per Sqft $139
Subdivision Autumnwood
MLS Listing ID DENC489300
Sold Date 12/02/19
Style Colonial
Bedrooms 4
Full Baths 4
Half Baths 1
HOA Fees $20/ann
HOA Y/N Y
Abv Grd Liv Area 5,100
Originating Board BRIGHT
Year Built 1994
Annual Tax Amount $5,530
Tax Year 2019
Lot Size 0.540 Acres
Acres 0.54
Lot Dimensions 94.20 x 220.90
Property Description
This beautiful Madison model home in the desirous Estates at Autumnwood is now available. There have been many recent upgrades including **FULL STUCCO REMEDIATION**. The home offers 4 bedrooms and 4.5 baths. The 5100 sq ft of living space has been remodeled with high end finishes. The butterfly staircase greets you in the 2 story front foyer. To the left is the dining room and the right, the living room. Past the staircase is the vaulted ceiling family room with a gas burning fire place. The recently updated chefs kitchen features a center island and butcher block. The kitchen has a gas cook top, double oven, 2 sinks, and an abundance of cabinet space. Windows along the back of the house look onto a meticulously landscaped yard which backs up to a 100 acre deed restricted farm which can never be developed. There is a great view of the geese migrating back and forth to the pond on the farm. The second floor offers a master suite with a huge custom walk-in closet. The master bath has been outfitted with spa worthy fixtures such as 2 rain shower heads and full body attachments as well. There is also a heated towel rack. The second bedroom (princess suite) has a full bath. The third and fourth bedrooms share a jack and jill bath. The walk out basement has been finished with a full bath and gas fireplace. A 3 level deck with awning graces the back of the home. Schedule a tour to see all this immaculate home
Location
State DE
County New Castle
Area Hockssn/Greenvl/Centrvl (30902)
Zoning NC21
Rooms
Basement Full
Main Level Bedrooms 4
Interior
Interior Features Wood Floors, Window Treatments, Walk-in Closet(s), Upgraded Countertops, Store/Office, Skylight(s), Recessed Lighting, Pantry, Kitchen - Island, Kitchen - Gourmet, Intercom, Formal/Separate Dining Room, Family Room Off Kitchen, Combination Kitchen/Living, Combination Kitchen/Dining, Chair Railings, Central Vacuum, Ceiling Fan(s), Carpet, Breakfast Area, Additional Stairway
Heating Forced Air
Cooling Central A/C
Fireplaces Number 2
Fireplaces Type Gas/Propane
Equipment Built-In Microwave, Built-In Range, Central Vacuum, Dishwasher, Disposal, Dryer - Front Loading, Icemaker, Instant Hot Water, Oven - Double, Oven/Range - Gas, Refrigerator, Stainless Steel Appliances, Washer - Front Loading, Washer, Water Heater - Tankless
Fireplace Y
Appliance Built-In Microwave, Built-In Range, Central Vacuum, Dishwasher, Disposal, Dryer - Front Loading, Icemaker, Instant Hot Water, Oven - Double, Oven/Range - Gas, Refrigerator, Stainless Steel Appliances, Washer - Front Loading, Washer, Water Heater - Tankless
Heat Source Natural Gas
Laundry Main Floor
Exterior
Exterior Feature Deck(s), Patio(s)
Parking Features Garage - Side Entry, Garage Door Opener
Garage Spaces 8.0
Water Access N
Accessibility Level Entry - Main, 2+ Access Exits
Porch Deck(s), Patio(s)
Attached Garage 3
Total Parking Spaces 8
Garage Y
Building
Story 2
Sewer Public Sewer
Water Public
Architectural Style Colonial
Level or Stories 2
Additional Building Above Grade, Below Grade
New Construction N
Schools
Elementary Schools North Star
Middle Schools Henry B. Du Pont
High Schools Alexis I. Dupont
School District Red Clay Consolidated
Others
HOA Fee Include Common Area Maintenance
Senior Community No
Tax ID 08-011.00-069
Ownership Fee Simple
SqFt Source Assessor
Security Features Security System,Smoke Detector,Motion Detectors,Carbon Monoxide Detector(s)
Acceptable Financing Cash, Conventional, FHA
Horse Property N
Listing Terms Cash, Conventional, FHA
Financing Cash,Conventional,FHA
Special Listing Condition Standard
Read Less

Bought with Brian Ashby • Keller Williams Realty
GET MORE INFORMATION





