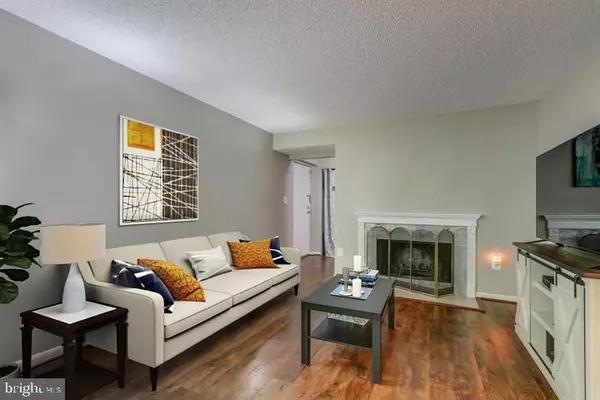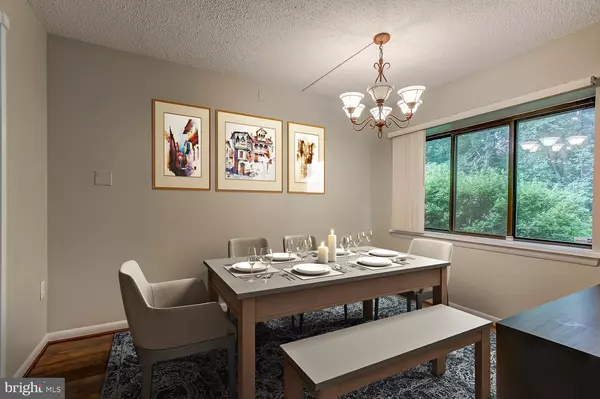For more information regarding the value of a property, please contact us for a free consultation.
11721 KARBON HILL CT #T1 Reston, VA 20191
Want to know what your home might be worth? Contact us for a FREE valuation!

Our team is ready to help you sell your home for the highest possible price ASAP
Key Details
Sold Price $250,000
Property Type Condo
Sub Type Condo/Co-op
Listing Status Sold
Purchase Type For Sale
Square Footage 1,053 sqft
Price per Sqft $237
Subdivision Springwood
MLS Listing ID VAFX1090482
Sold Date 12/05/19
Style Colonial
Bedrooms 2
Full Baths 2
Condo Fees $355/mo
HOA Fees $58/ann
HOA Y/N Y
Abv Grd Liv Area 1,053
Originating Board BRIGHT
Year Built 1980
Annual Tax Amount $2,565
Tax Year 2019
Property Description
Amazing value and just minutes to Reston Town Center in Springwoods! This FHA approved, 1st floor, 2 bedroom, 2 bath condo has stylish new laminate floors in the entire unit, as well as fresh paint, updated bathrooms, and even a custom walk in closet. You will have peace of mind for years to come with a brand new HVAC and Hot Water Heater, with over $8,000 in worry-free maintenance. Enjoy the privacy and ease of ground floor access from your unit to the common area, and year round trees. Plenty of parking. Water included in condo fee. Come see what affordable Reston condo living has to offer!
Location
State VA
County Fairfax
Zoning 370
Rooms
Other Rooms Living Room, Dining Room, Primary Bedroom, Bedroom 2, Kitchen, Laundry, Bathroom 2, Primary Bathroom
Main Level Bedrooms 2
Interior
Interior Features Upgraded Countertops, Walk-in Closet(s), Recessed Lighting, Breakfast Area, Dining Area, Entry Level Bedroom, Floor Plan - Open, Flat, Kitchen - Eat-In, Kitchen - Table Space, Primary Bath(s), Pantry
Heating Heat Pump(s)
Cooling Central A/C
Flooring Laminated
Fireplaces Number 1
Fireplaces Type Wood
Equipment Refrigerator, Icemaker, Water Dispenser, Stove, Oven/Range - Electric, Dishwasher, Microwave, Range Hood
Fireplace Y
Appliance Refrigerator, Icemaker, Water Dispenser, Stove, Oven/Range - Electric, Dishwasher, Microwave, Range Hood
Heat Source Electric
Exterior
Exterior Feature Patio(s)
Parking On Site 1
Amenities Available Common Grounds, Tennis Courts
Water Access N
View Trees/Woods
Accessibility Other
Porch Patio(s)
Garage N
Building
Lot Description Backs to Trees, Backs - Open Common Area
Story 1
Unit Features Garden 1 - 4 Floors
Sewer Public Sewer
Water Public
Architectural Style Colonial
Level or Stories 1
Additional Building Above Grade, Below Grade
New Construction N
Schools
Elementary Schools Terraset
Middle Schools Hughes
High Schools South Lakes
School District Fairfax County Public Schools
Others
HOA Fee Include Water,Common Area Maintenance
Senior Community No
Tax ID 0262 14040001
Ownership Condominium
Acceptable Financing FHA, VA, Conventional
Listing Terms FHA, VA, Conventional
Financing FHA,VA,Conventional
Special Listing Condition Standard
Read Less

Bought with Scott L Petersen • Pearson Smith Realty, LLC
GET MORE INFORMATION





