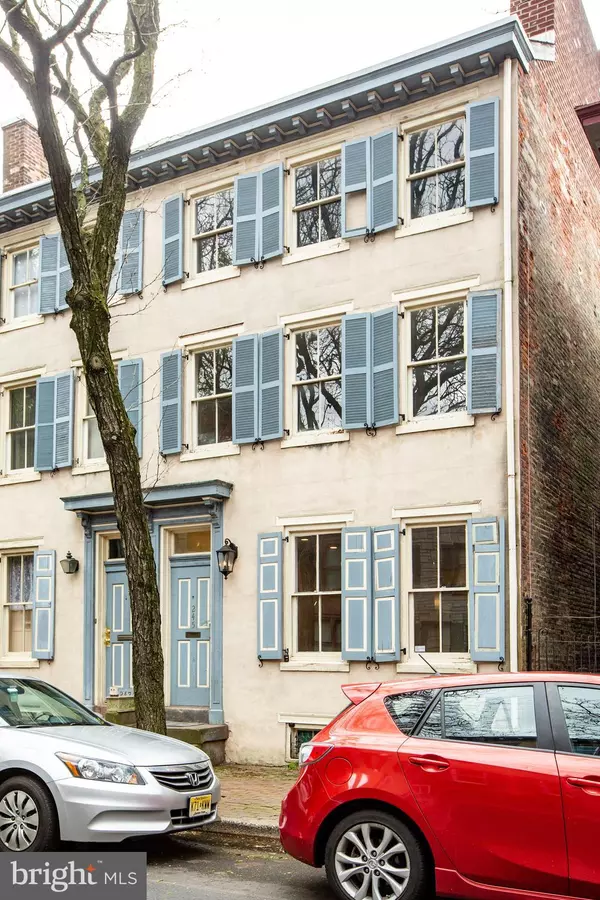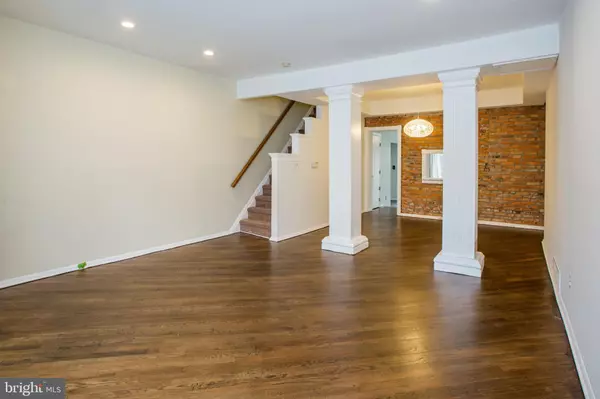For more information regarding the value of a property, please contact us for a free consultation.
245 JACKSON ST Trenton, NJ 08611
Want to know what your home might be worth? Contact us for a FREE valuation!

Our team is ready to help you sell your home for the highest possible price ASAP
Key Details
Sold Price $200,000
Property Type Single Family Home
Sub Type Twin/Semi-Detached
Listing Status Sold
Purchase Type For Sale
Square Footage 2,250 sqft
Price per Sqft $88
Subdivision Mill Hill
MLS Listing ID NJME277260
Sold Date 11/19/19
Style Colonial
Bedrooms 4
Full Baths 1
Half Baths 1
HOA Y/N N
Abv Grd Liv Area 2,250
Originating Board BRIGHT
Year Built 1877
Annual Tax Amount $6,834
Tax Year 2018
Lot Size 1,990 Sqft
Acres 0.05
Lot Dimensions 18.60 x 107.00
Property Description
Welcome home to this remodelled gem in the popular, historic Mill Hill section of Trenton. Blending both traditional elements and contemporary finishes, this one-of-a-kind 3-story twin home shows beautifully and truly is a sight to see. All that's left to be done is move in and enjoy making new memories! Upon stepping foot into this beauty you'll be delighted by the bright, cheery atmosphere and old-world charm. The first floor features an open concept with 9+ foot ceilings, flowing naturally from the large living room with refinished hardwood floors and recessed lighting to the formal dining area boasting an exposed original red brick wall with picture window into the kitchen. Enter through the threshold from the dining area into the brand new eat-in kitchen featuring new ceramic tile floor, new cabinetry with slow-close drawers, butcher block counter, new contemporary lighting fixtures, and new SS range and microwave. An updated powder room with an exposed brick wall completes the first level. Upon proceeding upstairs to the second level, you'll be impressed with two nicely-sized, bedrooms with ample natural light, including one boasting a separate sitting area, and a large 4-piece bathroom suite with separate soaking bathtub and shower. Everything has been professionally painted, with new carpet in the hallways and bedrooms and new ceramic tile in the bathroom. The third floor encompasses a large bedroom/office and a breathtaking second living/family room, with loft, ideal for entertaining and features captivating cathedral ceilings, recessed lighting, a gorgeous exposed original red brick wall, and a gas stove heater. Other amenities include a full unfinished basement and a quaint, airy patio out back ideal for entertaining and barbeques. Better hurry to see this charming historic home before its too late!
Location
State NJ
County Mercer
Area Trenton City (21111)
Zoning HIST
Rooms
Other Rooms Living Room, Dining Room, Bedroom 2, Kitchen, Family Room, Bathroom 1, Bathroom 3
Basement Full, Unfinished
Interior
Interior Features Carpet, Ceiling Fan(s), Combination Dining/Living, Dining Area, Kitchen - Eat-In, Recessed Lighting, Stall Shower, Wood Floors
Heating Forced Air
Cooling None
Flooring Carpet, Hardwood
Equipment Built-In Microwave, Oven/Range - Gas, Energy Efficient Appliances
Fireplace N
Appliance Built-In Microwave, Oven/Range - Gas, Energy Efficient Appliances
Heat Source Natural Gas
Exterior
Water Access N
Accessibility None
Garage N
Building
Story 3+
Sewer Public Sewer
Water Public
Architectural Style Colonial
Level or Stories 3+
Additional Building Above Grade, Below Grade
New Construction N
Schools
School District Trenton Public Schools
Others
Senior Community No
Tax ID 11-09802-00034
Ownership Fee Simple
SqFt Source Assessor
Acceptable Financing Cash, Conventional, FHA, VA
Listing Terms Cash, Conventional, FHA, VA
Financing Cash,Conventional,FHA,VA
Special Listing Condition Standard
Read Less

Bought with Rosemarie Jenkins • Vylla Home
GET MORE INFORMATION





