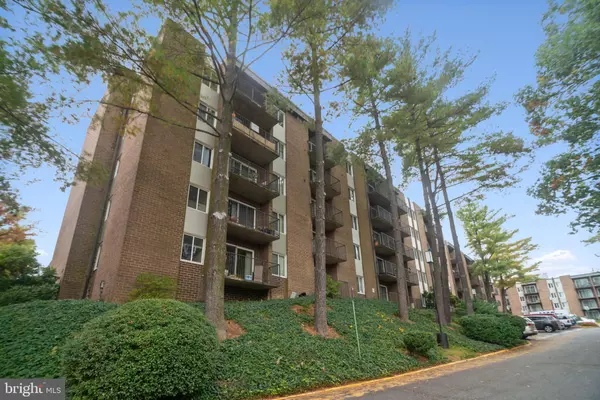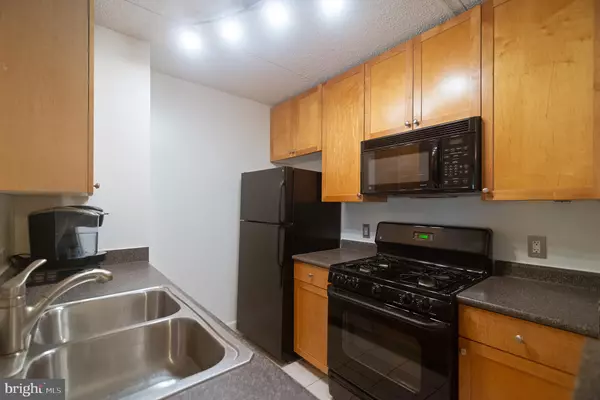For more information regarding the value of a property, please contact us for a free consultation.
60 S VAN DORN ST #307 Alexandria, VA 22304
Want to know what your home might be worth? Contact us for a FREE valuation!

Our team is ready to help you sell your home for the highest possible price ASAP
Key Details
Sold Price $185,000
Property Type Condo
Sub Type Condo/Co-op
Listing Status Sold
Purchase Type For Sale
Square Footage 708 sqft
Price per Sqft $261
Subdivision Twenty-One
MLS Listing ID VAAX241162
Sold Date 11/27/19
Style Other
Bedrooms 1
Full Baths 1
Condo Fees $339/mo
HOA Y/N N
Abv Grd Liv Area 708
Originating Board BRIGHT
Year Built 2005
Annual Tax Amount $1,656
Tax Year 2018
Property Description
Location, location, location. Located inside the Beltway (I-395/I-485) near Old Town Alexandria, close to DC, Pentagon and the new Amazon HQ2. Light-filled open floor space condo with large balcony overlooking trees. Generous living and dining space freshly painted in neutral paint. Master bedroom with two nice closet space. Large Bathroom with massive counter. In unit washer - dryer combo. Low condo fee that includes all utilities: electricity, gas & water. Top of the line amenities. Newly updated fully-equipped fitness center with free weights,On-site free weekly fitness classes (kickboxing, yoga and Zumba). Saunas, Cyber cafe. Free Wi-Fi available in Clubhouse Business Office, gorgeous party room with bar and billiard table, convenience store beside the party room and BBQ grills outside. Daycare, 2 pools, tennis & volleyball courts, playground, dogs park . Include free shuttle to metro. Van Dorn metro station 1 mile away & Eisenhower metro station 3 miles away. Pet friendly condominium with up to 2 dogs allowed,( must be 20 lbs or under each). Unit offers an open parking with seller parking pass. Walking distance to Safeway, CVS, Seven-11, McDonald's, BJ's and many more.
Location
State VA
County Alexandria City
Zoning RCX
Rooms
Main Level Bedrooms 1
Interior
Interior Features Carpet, Ceiling Fan(s), Elevator, Floor Plan - Traditional
Heating Central
Cooling Central A/C
Equipment Built-In Microwave, Dishwasher, Disposal, Refrigerator, Stove
Appliance Built-In Microwave, Dishwasher, Disposal, Refrigerator, Stove
Heat Source Natural Gas
Exterior
Amenities Available Billiard Room, Club House, Common Grounds, Community Center, Convenience Store, Day Care, Elevator, Exercise Room, Fax/Copying, Fitness Center, Game Room, Laundry Facilities, Meeting Room, Party Room, Pool - Outdoor, Recreational Center, Reserved/Assigned Parking, Swimming Pool, Tot Lots/Playground, Tennis Courts, Transportation Service, Volleyball Courts
Water Access N
Accessibility Elevator
Garage N
Building
Story 1
Unit Features Mid-Rise 5 - 8 Floors
Sewer Public Sewer
Water Public
Architectural Style Other
Level or Stories 1
Additional Building Above Grade, Below Grade
New Construction N
Schools
Elementary Schools Samuel W. Tucker
Middle Schools Francis C Hammond
High Schools Alexandria City
School District Alexandria City Public Schools
Others
HOA Fee Include Bus Service,Common Area Maintenance,Electricity,Ext Bldg Maint,Gas,Heat,Insurance,Laundry,Lawn Care Rear,Lawn Care Front,Lawn Care Side,Lawn Maintenance,Management,Parking Fee,Pool(s),Recreation Facility,Reserve Funds,Road Maintenance,Sewer,Snow Removal,Trash,Water
Senior Community No
Tax ID 048.03-0A-6.307
Ownership Condominium
Special Listing Condition Standard
Read Less

Bought with Jennifer L Molden • Coldwell Banker Realty
GET MORE INFORMATION





