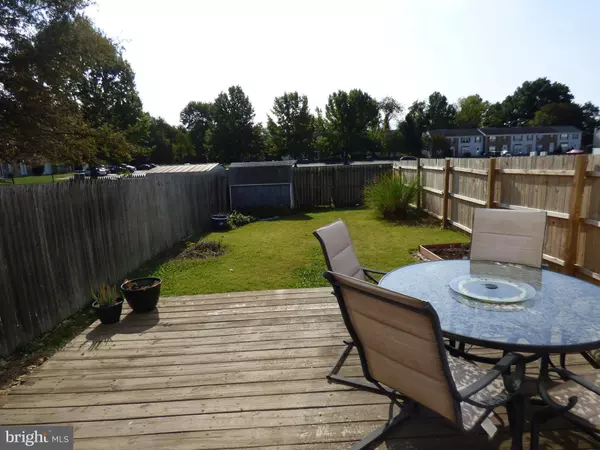For more information regarding the value of a property, please contact us for a free consultation.
42 SHADOW LN Bear, DE 19701
Want to know what your home might be worth? Contact us for a FREE valuation!

Our team is ready to help you sell your home for the highest possible price ASAP
Key Details
Sold Price $183,000
Property Type Townhouse
Sub Type Interior Row/Townhouse
Listing Status Sold
Purchase Type For Sale
Square Footage 1,726 sqft
Price per Sqft $106
Subdivision Tree Lane Terrace
MLS Listing ID DENC488190
Sold Date 11/29/19
Style Colonial
Bedrooms 3
Full Baths 1
Half Baths 1
HOA Y/N N
Abv Grd Liv Area 1,150
Originating Board BRIGHT
Year Built 1990
Annual Tax Amount $1,901
Tax Year 2019
Lot Size 2,614 Sqft
Acres 0.06
Lot Dimensions 24.00 x 105.00
Property Description
Don t miss out on this this lovely townhouse conveniently located in Bear, DE. Just minutes to route 1 and I95 as well as all the restaurants and shopping that the area has to offer. This townhome features 3 bedrooms, 1 full and 1 half bath. The upper level offers a master bedroom with a spacious walk in closet and 2 other spacious rooms. A full bathroom is also on the upper level. On the main level there is a living room with newer flooring, an eat-in kitchen along with a powder room. Walk outside the back slider from the kitchen to a fenced in and private rear yard with a storage shed. The full finished basement offers endless possibilities for a game/play room, theater room or just some extra living space. There is also a laundry and storage area in the basement. Everything is newer, including: (2017) roof, (2016) new maple cabinets with granite counter tops, travertine back splash, all stainless steel appliances with convection oven, wide plank hardwood flooring throughout the entire 1st floor, lighting, ceiling fans, fresh paint, new half bath, new fully tiled main bathroom with new vanity and tub, new water saver toilets, all fixtures, 6-panel interior doors, rear slider, water heater, carpet upstairs and in the large fully finished basement. Large Deck with a fenced yard and utility shed. This one is a must see and is MOVE IN READY, nothing left to do!
Location
State DE
County New Castle
Area Newark/Glasgow (30905)
Zoning NCTH
Rooms
Other Rooms Primary Bedroom, Bedroom 2, Bedroom 3, Kitchen, Family Room, Bonus Room, Full Bath, Half Bath
Basement Full, Fully Finished
Interior
Heating Forced Air
Cooling Central A/C
Equipment Built-In Microwave, Built-In Range, Refrigerator, Stainless Steel Appliances
Fireplace N
Appliance Built-In Microwave, Built-In Range, Refrigerator, Stainless Steel Appliances
Heat Source Natural Gas
Laundry Lower Floor
Exterior
Exterior Feature Deck(s)
Water Access N
Roof Type Architectural Shingle
Accessibility None
Porch Deck(s)
Garage N
Building
Lot Description Level
Story 2
Sewer Public Sewer
Water Public
Architectural Style Colonial
Level or Stories 2
Additional Building Above Grade, Below Grade
New Construction N
Schools
School District Christina
Others
Senior Community No
Tax ID 10-033.10-565
Ownership Fee Simple
SqFt Source Assessor
Acceptable Financing Cash, Conventional, FHA, VA
Horse Property N
Listing Terms Cash, Conventional, FHA, VA
Financing Cash,Conventional,FHA,VA
Special Listing Condition Standard
Read Less

Bought with Joseph W Berchock • RE/MAX Associates - Newark
GET MORE INFORMATION





