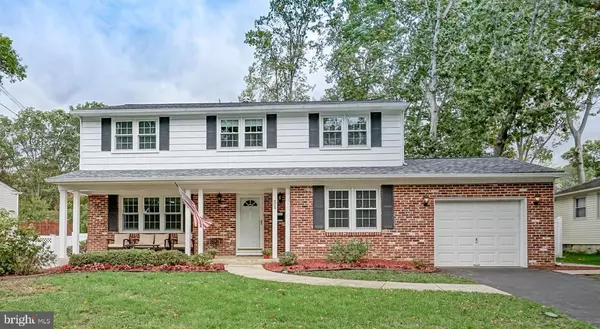For more information regarding the value of a property, please contact us for a free consultation.
804 SARATOGA TER Turnersville, NJ 08012
Want to know what your home might be worth? Contact us for a FREE valuation!

Our team is ready to help you sell your home for the highest possible price ASAP
Key Details
Sold Price $235,500
Property Type Single Family Home
Sub Type Detached
Listing Status Sold
Purchase Type For Sale
Square Footage 1,972 sqft
Price per Sqft $119
Subdivision Whitman Square
MLS Listing ID NJGL249580
Sold Date 11/27/19
Style Colonial
Bedrooms 4
Full Baths 2
Half Baths 1
HOA Y/N N
Abv Grd Liv Area 1,972
Originating Board BRIGHT
Year Built 1959
Annual Tax Amount $6,394
Tax Year 2019
Lot Size 10,541 Sqft
Acres 0.24
Lot Dimensions 83.00 x 127.00
Property Description
Welcome to Whitman Square in Turnersville. The large front porch and well maintained landscaping make this beautiful 2 story home very welcoming. You enter the house into the foyer with hardwood flooring that flows into the living room that has decorative trim throughout the living room. The dining room also has hardwood flooring and a hanging light fixture. The large eat in kitchen has many upgrades like recessed lighting, neutral colors cabinets, decorative back splash as well as a gas stove, built in dishwasher and microwave. The kitchen also has an eating area with room for a table. The main floor is finished off with a half bathroom and large family room that could be used as an office. The second floor offers four bedrooms with closet and ceiling fan and 2 full bathrooms. The large master bedroom has hardwood flooring,2 closets as well as master bathroom. Two of the other bedrooms have hardwood floors while the third has carpet flooring. The house also has a finished walk out basement. The large back yard is fenced in with a vinyl fence and has a concrete patio to enjoy the summer days and fall nights with your family! Schedule your appointment today before this
Location
State NJ
County Gloucester
Area Washington Twp (20818)
Zoning PR1
Rooms
Other Rooms Living Room, Dining Room, Primary Bedroom, Bedroom 2, Bedroom 3, Bedroom 4, Kitchen, Family Room, Basement, Foyer, Primary Bathroom, Full Bath, Half Bath
Basement Fully Finished
Interior
Interior Features Attic, Ceiling Fan(s), Dining Area, Family Room Off Kitchen, Kitchen - Eat-In, Primary Bath(s), Recessed Lighting, Tub Shower
Heating Forced Air
Cooling Central A/C
Flooring Hardwood, Tile/Brick, Laminated
Equipment Built-In Microwave, Oven/Range - Gas
Fireplace N
Appliance Built-In Microwave, Oven/Range - Gas
Heat Source Natural Gas
Laundry Basement
Exterior
Exterior Feature Patio(s), Porch(es)
Parking Features Built In
Garage Spaces 3.0
Fence Wood, Vinyl, Chain Link
Water Access N
Accessibility None
Porch Patio(s), Porch(es)
Attached Garage 1
Total Parking Spaces 3
Garage Y
Building
Story 2
Sewer Public Sewer
Water Public
Architectural Style Colonial
Level or Stories 2
Additional Building Above Grade, Below Grade
New Construction N
Schools
School District Washington Township
Others
Senior Community No
Tax ID 18-00245-00018
Ownership Fee Simple
SqFt Source Assessor
Special Listing Condition Standard
Read Less

Bought with Peter Sklikas • RE/MAX Preferred - Sewell
GET MORE INFORMATION





