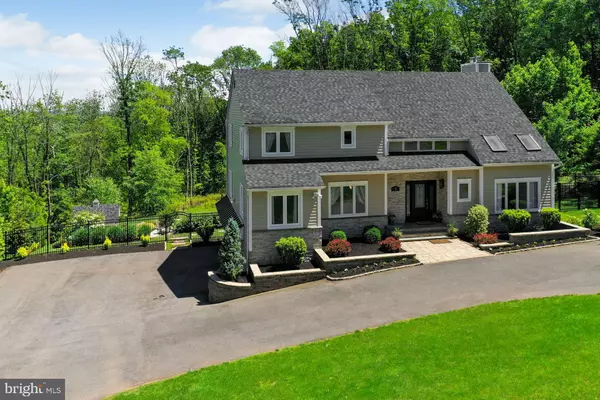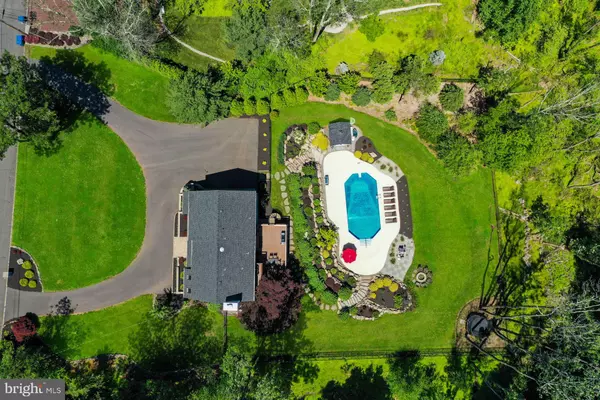For more information regarding the value of a property, please contact us for a free consultation.
35 MURRAY DR Hillsborough, NJ 08844
Want to know what your home might be worth? Contact us for a FREE valuation!

Our team is ready to help you sell your home for the highest possible price ASAP
Key Details
Sold Price $810,000
Property Type Single Family Home
Sub Type Detached
Listing Status Sold
Purchase Type For Sale
Square Footage 3,464 sqft
Price per Sqft $233
Subdivision None Available
MLS Listing ID NJSO111852
Sold Date 09/02/19
Style Colonial,Contemporary
Bedrooms 5
Full Baths 3
Half Baths 1
HOA Y/N N
Abv Grd Liv Area 2,964
Originating Board BRIGHT
Year Built 1985
Annual Tax Amount $13,556
Tax Year 2018
Lot Size 0.918 Acres
Acres 0.92
Lot Dimensions 160.00 x 250.00
Property Description
Completely renovated from top to bottom! Open floor plan w/2 story entrance. Granite and top of the line appliances, pot filler over the range, wine coolers and a wet bar. Perfect for entertaining! Walk out basement (full bath) to a lovely covered patio. Extensive landscaping done in order to create a beautiful private backyard oasis w/inground pool, a pool house with kitchen, as well as a large level backyard that was created and views as far as NYC! circular drive, inground sprinklers Formal Liv Room has skylights. Hardwood floors, balcony off the master bedroom. add'l cozy loft was added to one of the bedrooms to give the room a unique special hideaway. All this and more, located in a beautiful tree lined neighborhood of custom homes. Close to all major highways and shopping centers, mass transit.
Location
State NJ
County Somerset
Area Hillsborough Twp (21810)
Zoning R
Rooms
Other Rooms Family Room
Basement Fully Finished
Main Level Bedrooms 1
Interior
Interior Features Crown Moldings, Family Room Off Kitchen, Floor Plan - Open, Kitchen - Eat-In, Kitchen - Gourmet, Kitchen - Island, Skylight(s), Sprinkler System, Spiral Staircase, Upgraded Countertops, Wainscotting, Walk-in Closet(s), Wet/Dry Bar
Hot Water Natural Gas
Heating Forced Air
Cooling Central A/C
Flooring Hardwood
Fireplaces Number 1
Fireplaces Type Brick, Gas/Propane
Equipment Built-In Microwave, Dishwasher, Disposal, Dryer - Gas, ENERGY STAR Clothes Washer, Extra Refrigerator/Freezer, Microwave, Oven - Double, Oven/Range - Gas, Refrigerator, Six Burner Stove, Stainless Steel Appliances, Washer, Washer - Front Loading, Water Heater
Furnishings No
Fireplace Y
Appliance Built-In Microwave, Dishwasher, Disposal, Dryer - Gas, ENERGY STAR Clothes Washer, Extra Refrigerator/Freezer, Microwave, Oven - Double, Oven/Range - Gas, Refrigerator, Six Burner Stove, Stainless Steel Appliances, Washer, Washer - Front Loading, Water Heater
Heat Source Natural Gas
Laundry Main Floor
Exterior
Exterior Feature Balconies- Multiple, Deck(s), Patio(s), Roof
Parking Features Additional Storage Area, Garage - Side Entry, Garage Door Opener, Basement Garage, Oversized
Garage Spaces 2.0
Pool Concrete, Fenced, Filtered, In Ground
Utilities Available Under Ground, Natural Gas Available
Water Access N
View City, Panoramic, Trees/Woods
Roof Type Asphalt
Accessibility None
Porch Balconies- Multiple, Deck(s), Patio(s), Roof
Attached Garage 2
Total Parking Spaces 2
Garage Y
Building
Lot Description Cleared, Front Yard, Landscaping, Partly Wooded, Poolside, Private, Rear Yard
Story 3+
Sewer Public Sewer
Water Public
Architectural Style Colonial, Contemporary
Level or Stories 3+
Additional Building Above Grade, Below Grade
Structure Type 2 Story Ceilings,Dry Wall,Vaulted Ceilings
New Construction N
Schools
Elementary Schools Woodfern E.S.
Middle Schools Hillsborough M.S.
High Schools Hillsborough H.S.
School District Hillsborough Township Public Schools
Others
Pets Allowed Y
Senior Community No
Tax ID 10-00174 04-00043
Ownership Fee Simple
SqFt Source Assessor
Security Features Exterior Cameras,Motion Detectors,Security System,Surveillance Sys
Horse Property N
Special Listing Condition Standard
Pets Allowed No Pet Restrictions
Read Less

Bought with Lorraine Marchany • BHHS Fox & Roach-Princeton Junction
GET MORE INFORMATION





