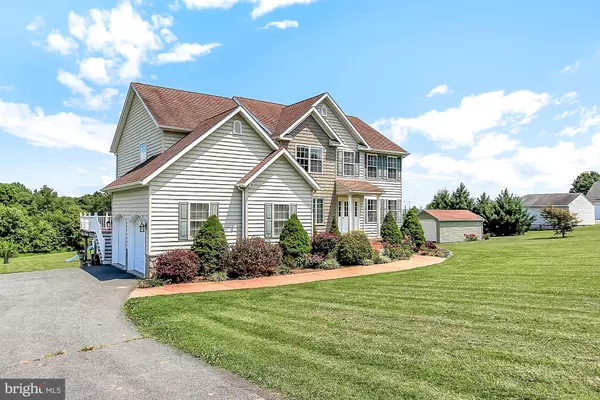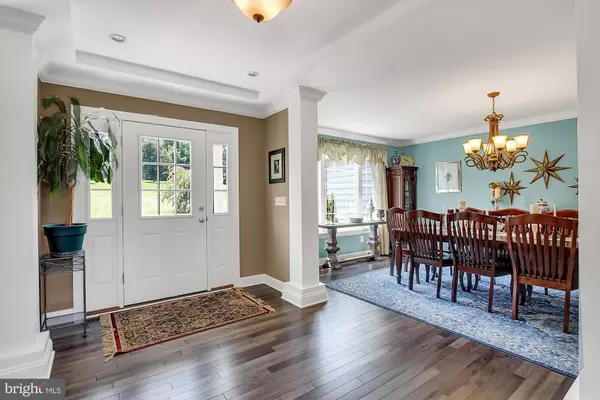For more information regarding the value of a property, please contact us for a free consultation.
304 SAINT MARYS RD Pylesville, MD 21132
Want to know what your home might be worth? Contact us for a FREE valuation!

Our team is ready to help you sell your home for the highest possible price ASAP
Key Details
Sold Price $525,000
Property Type Single Family Home
Sub Type Detached
Listing Status Sold
Purchase Type For Sale
Square Footage 4,078 sqft
Price per Sqft $128
Subdivision None Available
MLS Listing ID MDHR236630
Sold Date 11/27/19
Style Colonial
Bedrooms 5
Full Baths 3
Half Baths 1
HOA Y/N N
Abv Grd Liv Area 3,178
Originating Board BRIGHT
Year Built 2000
Annual Tax Amount $4,329
Tax Year 2018
Lot Size 4.590 Acres
Acres 4.59
Lot Dimensions 0.00 x 0.00
Property Description
PRICE IMPROVEMENT!!! Beautiful 5 Bedrm 3.5 bath home on 4+ acre lot tucked off the road for privacy. Entering the elegant foyer, the formal Living & Dining Rms are on either side. Here you first see the NEW Hickory Wood Floors that enhance the Living Rm, Dining Rm, Family Rm, & Office. Pass thru the foyer to the open Family Rm w/ Vaulted Ceiling, Fireplace & lots of natural light. This flows perfectly to the Updated Kitchen with Custom Walnut Cabinetry, Granite Counters & top line Stainless Steel Appls. Adjoining the Kitchen is a Mud/Laundry Rm also conveniently accessed by a 2 car garage w/vaulted ceilings. Upstairs has 4 Lg BedRms including the Master w/2 Walk-in closets & Master Bath w/roomy shower, soaking tub, & dual vanities. The Walk-Out Lower Level has an Au-Pair Suite w/Lg BedRm & Full Bath. The Lower Level Rec Rm has room for an additional Family Rm & games (currently holding Foosball & Pool Tables). It doesn't stop there...a hobby rm, a storage rm, and huge Extra storage/ Utility Rm. (Two new A/C units were installed just prior to listing.) Now Walk-out back to the Open Space that leads to woods & a stream. The views are incredible. Picture yourself here & come see your next home.
Location
State MD
County Harford
Zoning AG
Rooms
Other Rooms Living Room, Dining Room, Primary Bedroom, Bedroom 2, Bedroom 3, Bedroom 4, Kitchen, Family Room, Bedroom 1, Office, Storage Room, Utility Room, Bathroom 2, Hobby Room, Primary Bathroom, Full Bath
Basement Fully Finished
Interior
Interior Features Family Room Off Kitchen, Formal/Separate Dining Room, Kitchen - Gourmet, Kitchen - Island, Primary Bath(s), Wood Floors
Hot Water Propane
Heating Forced Air
Cooling Central A/C
Heat Source Propane - Owned
Exterior
Parking Features Garage - Side Entry, Garage Door Opener, Inside Access, Oversized
Garage Spaces 2.0
Water Access N
View Creek/Stream, Trees/Woods
Accessibility None
Attached Garage 2
Total Parking Spaces 2
Garage Y
Building
Story 3+
Sewer Septic Exists
Water Well
Architectural Style Colonial
Level or Stories 3+
Additional Building Above Grade, Below Grade
New Construction N
Schools
Elementary Schools North Harford
Middle Schools North Harford
High Schools North Harford
School District Harford County Public Schools
Others
Senior Community No
Tax ID 05-057957
Ownership Fee Simple
SqFt Source Assessor
Special Listing Condition Standard
Read Less

Bought with Christine M Daffron • Cummings & Co. Realtors
GET MORE INFORMATION





