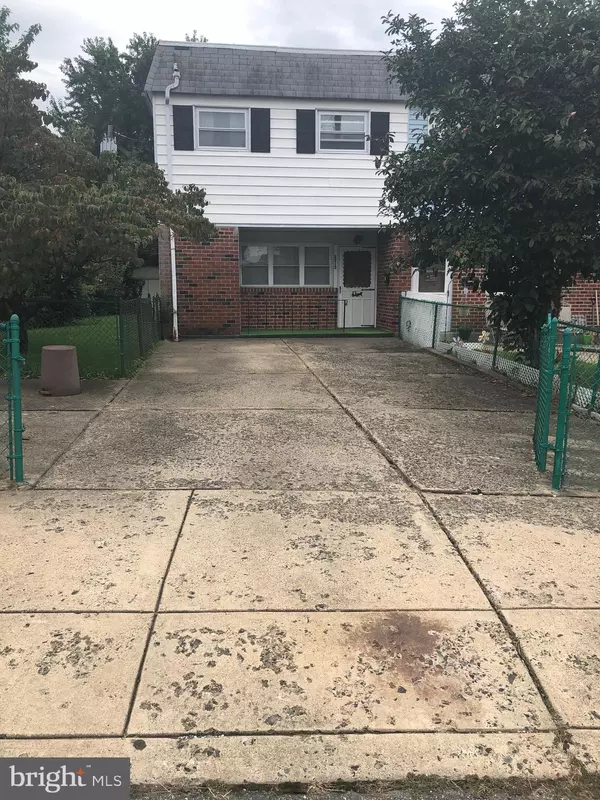For more information regarding the value of a property, please contact us for a free consultation.
3212 FAIRDALE RD Philadelphia, PA 19154
Want to know what your home might be worth? Contact us for a FREE valuation!

Our team is ready to help you sell your home for the highest possible price ASAP
Key Details
Sold Price $174,900
Property Type Townhouse
Sub Type Interior Row/Townhouse
Listing Status Sold
Purchase Type For Sale
Square Footage 1,224 sqft
Price per Sqft $142
Subdivision Rambler Park
MLS Listing ID PAPH830052
Sold Date 11/12/19
Style Colonial
Bedrooms 3
Full Baths 1
HOA Y/N N
Abv Grd Liv Area 1,224
Originating Board BRIGHT
Year Built 1972
Annual Tax Amount $2,587
Tax Year 2020
Lot Size 3,100 Sqft
Acres 0.07
Lot Dimensions 31.00 x 100.00
Property Description
Great End Unit Townhouse with private driveway large enough to fit 2 cars with fenced in yard! Enter this wonderful home through full-view, large living room with wall-to-wall carpeting, spacious kitchen overlooking a huge private backyard. Enjoy the spacious eat-in kitchen with extra counterspace and pantry area. Laundry room is located off the kitchen with utility sink and additional storage space. Walk out to enormous back yard with cemented patio great for family gatherings and entertaining, and side yard offers plenty of additional yard space. Upper level of home offers 3 nice size bedrooms. Each room is complete with wall to wall carpeting, large closets with mirror sliding doors. Hall Linen Closet. Three-piece ceramic tile bath with skylight for plenty of natural sunlight. Heating system, central air conditioning system and hot water heater all installed end of 2017. Roof coating done in 2017. Property is being sold in As Is condition including all appliances. Desirable location, walking distance to shopping, transportation, parks, playgrounds and schools. This home offers everything a new home buyer is looking for, just needs some minor cosmetics!
Location
State PA
County Philadelphia
Area 19154 (19154)
Zoning RSA4
Rooms
Other Rooms Living Room, Primary Bedroom, Bedroom 2, Bedroom 3, Kitchen, Laundry, Bathroom 1
Interior
Heating Central
Cooling Central A/C
Heat Source Natural Gas
Exterior
Water Access N
Accessibility None
Garage N
Building
Story 2
Sewer Public Sewer
Water Public
Architectural Style Colonial
Level or Stories 2
Additional Building Above Grade, Below Grade
New Construction N
Schools
Elementary Schools Stephen Decatur
High Schools George Washington
School District The School District Of Philadelphia
Others
Pets Allowed Y
Senior Community No
Tax ID 663021800
Ownership Fee Simple
SqFt Source Assessor
Acceptable Financing Cash, Conventional, FHA, FHA 203(b), FHA 203(k), VA
Listing Terms Cash, Conventional, FHA, FHA 203(b), FHA 203(k), VA
Financing Cash,Conventional,FHA,FHA 203(b),FHA 203(k),VA
Special Listing Condition Standard
Pets Allowed No Pet Restrictions
Read Less

Bought with Jean S Codio • Keller Williams Philadelphia
GET MORE INFORMATION





