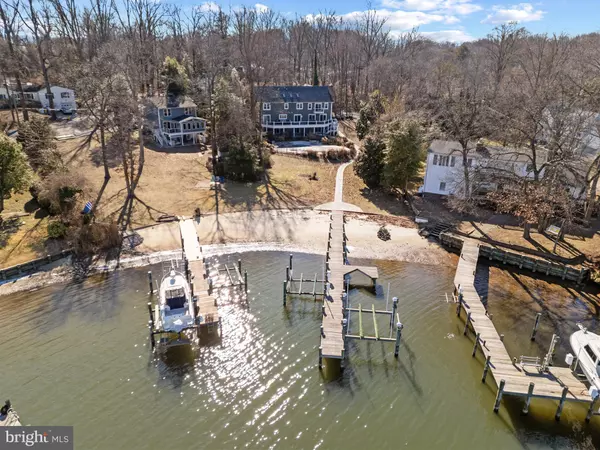415 EDGEWATER RD Pasadena, MD 21122
UPDATED:
02/25/2025 12:19 AM
Key Details
Property Type Single Family Home
Sub Type Detached
Listing Status Active
Purchase Type For Sale
Square Footage 4,929 sqft
Price per Sqft $405
Subdivision North Shore
MLS Listing ID MDAA2104458
Style Colonial
Bedrooms 5
Full Baths 3
Half Baths 1
HOA Fees $150/ann
HOA Y/N Y
Abv Grd Liv Area 3,592
Originating Board BRIGHT
Year Built 1989
Annual Tax Amount $11,253
Tax Year 2024
Lot Size 1.028 Acres
Acres 1.03
Property Sub-Type Detached
Property Description
Location
State MD
County Anne Arundel
Zoning R5
Rooms
Basement Daylight, Full, Connecting Stairway, Full, Improved, Interior Access, Outside Entrance, Rear Entrance, Walkout Level, Windows
Interior
Interior Features Breakfast Area, Built-Ins, Carpet, Ceiling Fan(s), Crown Moldings, Curved Staircase, Dining Area, Family Room Off Kitchen, Floor Plan - Traditional, Formal/Separate Dining Room, Kitchen - Gourmet, Kitchen - Island, Kitchen - Table Space, Pantry, Primary Bath(s), Recessed Lighting, Skylight(s), Upgraded Countertops, Walk-in Closet(s), Water Treat System, Wood Floors, Wainscotting, Wet/Dry Bar, Bathroom - Tub Shower, Bathroom - Stall Shower, Sprinkler System, Bathroom - Soaking Tub, Bar, Bathroom - Walk-In Shower, Combination Kitchen/Dining, Combination Kitchen/Living, Kitchen - Eat-In
Hot Water Electric
Heating Forced Air, Programmable Thermostat, Zoned
Cooling Central A/C, Ceiling Fan(s), Programmable Thermostat, Zoned
Flooring Carpet, Ceramic Tile, Luxury Vinyl Plank, Wood
Fireplaces Number 4
Fireplaces Type Gas/Propane, Brick, Fireplace - Glass Doors, Mantel(s)
Inclusions see documents for inclusions/exclusions
Equipment Built-In Microwave, Dishwasher, Icemaker, Oven - Wall, Refrigerator, Six Burner Stove, Stainless Steel Appliances, Water Heater, Cooktop, Exhaust Fan, Water Conditioner - Owned, Dryer, Washer, Extra Refrigerator/Freezer
Fireplace Y
Window Features Skylights
Appliance Built-In Microwave, Dishwasher, Icemaker, Oven - Wall, Refrigerator, Six Burner Stove, Stainless Steel Appliances, Water Heater, Cooktop, Exhaust Fan, Water Conditioner - Owned, Dryer, Washer, Extra Refrigerator/Freezer
Heat Source Propane - Leased
Laundry Upper Floor
Exterior
Exterior Feature Brick, Deck(s), Patio(s)
Parking Features Garage - Front Entry, Garage Door Opener, Inside Access, Additional Storage Area
Garage Spaces 6.0
Pool In Ground
Amenities Available Basketball Courts, Beach, Boat Dock/Slip, Boat Ramp, Common Grounds, Marina/Marina Club, Pier/Dock, Tot Lots/Playground, Water/Lake Privileges
Waterfront Description Private Dock Site,Sandy Beach
Water Access Y
Water Access Desc Boat - Powered,Private Access,Swimming Allowed,Canoe/Kayak,Fishing Allowed,Personal Watercraft (PWC),Waterski/Wakeboard
View Creek/Stream, Garden/Lawn, Scenic Vista, Water
Roof Type Architectural Shingle
Accessibility None
Porch Brick, Deck(s), Patio(s)
Attached Garage 2
Total Parking Spaces 6
Garage Y
Building
Lot Description Rear Yard, Poolside, Landscaping, Front Yard, Premium, Stream/Creek
Story 3
Foundation Other
Sewer On Site Septic, Private Septic Tank
Water Well
Architectural Style Colonial
Level or Stories 3
Additional Building Above Grade, Below Grade
Structure Type 2 Story Ceilings,9'+ Ceilings,Vaulted Ceilings
New Construction N
Schools
School District Anne Arundel County Public Schools
Others
Senior Community No
Tax ID 020359090109748
Ownership Fee Simple
SqFt Source Assessor
Security Features Security System,Carbon Monoxide Detector(s),Smoke Detector
Acceptable Financing Cash, Conventional
Listing Terms Cash, Conventional
Financing Cash,Conventional
Special Listing Condition Standard
Virtual Tour https://youtu.be/s4uMh2gXSwU





