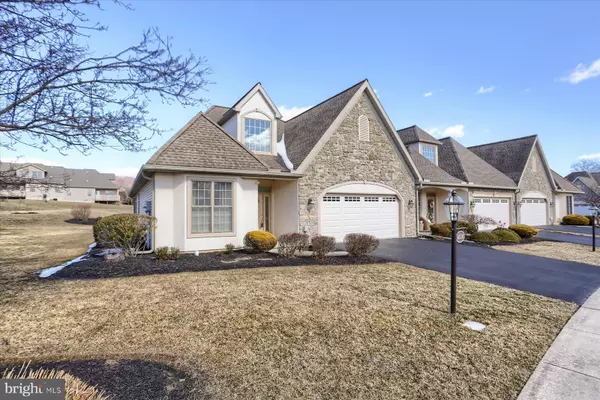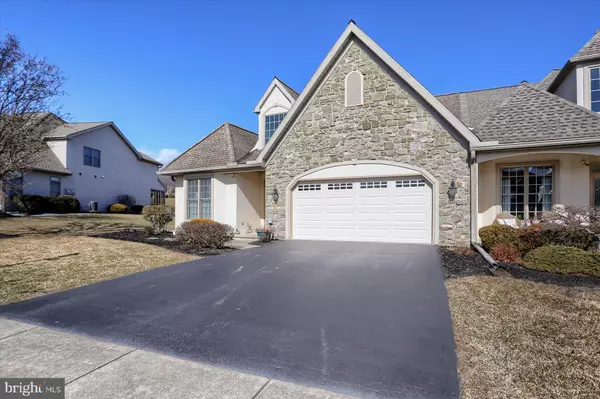4318 WIMBLEDON DR Harrisburg, PA 17112
UPDATED:
02/20/2025 04:08 AM
Key Details
Property Type Townhouse
Sub Type End of Row/Townhouse
Listing Status Active
Purchase Type For Sale
Square Footage 1,878 sqft
Price per Sqft $183
Subdivision Lower Paxton Township
MLS Listing ID PADA2042316
Style French,Cottage
Bedrooms 3
Full Baths 2
HOA Fees $150/mo
HOA Y/N Y
Abv Grd Liv Area 1,878
Originating Board BRIGHT
Year Built 2002
Annual Tax Amount $5,709
Tax Year 2025
Lot Size 8,276 Sqft
Acres 0.19
Lot Dimensions 52 x 135 x 93 x 126
Property Sub-Type End of Row/Townhouse
Property Description
Location
State PA
County Dauphin
Area Lower Paxton Twp (14035)
Zoning RESIDENTIAL
Direction South
Rooms
Other Rooms Living Room, Dining Room, Primary Bedroom, Bedroom 2, Bedroom 3, Kitchen, Foyer, Laundry, Primary Bathroom, Screened Porch
Main Level Bedrooms 3
Interior
Interior Features Bathroom - Jetted Tub, Bathroom - Stall Shower, Breakfast Area, Entry Level Bedroom, Floor Plan - Open, Walk-in Closet(s), Water Treat System, Window Treatments
Hot Water Tankless, Natural Gas
Heating Forced Air
Cooling Central A/C
Flooring Carpet, Engineered Wood, Vinyl
Inclusions Refrigerator, Washer & Dryer. Furniture and Personal Property Negotiable.
Equipment Refrigerator, Oven/Range - Electric, Washer, Dryer, Microwave, Dishwasher, Disposal, Water Heater - Tankless
Fireplace N
Appliance Refrigerator, Oven/Range - Electric, Washer, Dryer, Microwave, Dishwasher, Disposal, Water Heater - Tankless
Heat Source Natural Gas
Laundry Main Floor, Has Laundry
Exterior
Exterior Feature Porch(es), Screened
Parking Features Garage - Front Entry
Garage Spaces 2.0
Utilities Available Cable TV
Water Access N
Roof Type Architectural Shingle
Street Surface Black Top
Accessibility 2+ Access Exits
Porch Porch(es), Screened
Attached Garage 2
Total Parking Spaces 2
Garage Y
Building
Lot Description Landscaping, Level, Rear Yard
Story 1
Foundation Slab
Sewer Public Sewer
Water Public
Architectural Style French, Cottage
Level or Stories 1
Additional Building Above Grade, Below Grade
Structure Type 2 Story Ceilings,9'+ Ceilings
New Construction N
Schools
Elementary Schools North Side
Middle Schools Linglestown
High Schools Central Dauphin
School District Central Dauphin
Others
Pets Allowed Y
HOA Fee Include Common Area Maintenance,Lawn Maintenance,Snow Removal,Other
Senior Community No
Tax ID 35-131-010-000-0000
Ownership Fee Simple
SqFt Source Assessor
Security Features Security System
Acceptable Financing Cash, Conventional, FHA, VA, PHFA
Horse Property N
Listing Terms Cash, Conventional, FHA, VA, PHFA
Financing Cash,Conventional,FHA,VA,PHFA
Special Listing Condition Standard
Pets Allowed No Pet Restrictions





