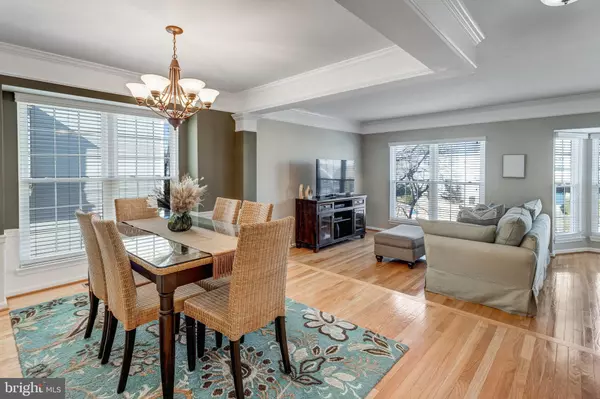3943 BRICKERT PL Woodbridge, VA 22192
OPEN HOUSE
Sat Mar 01, 2:00pm - 4:00pm
Sun Mar 02, 2:00pm - 4:00pm
UPDATED:
02/19/2025 08:42 PM
Key Details
Property Type Townhouse
Sub Type End of Row/Townhouse
Listing Status Coming Soon
Purchase Type For Sale
Square Footage 2,176 sqft
Price per Sqft $264
Subdivision Ridgeleigh
MLS Listing ID VAPW2087758
Style Traditional
Bedrooms 3
Full Baths 2
Half Baths 1
HOA Fees $92/mo
HOA Y/N Y
Abv Grd Liv Area 2,176
Originating Board BRIGHT
Year Built 1994
Annual Tax Amount $4,442
Tax Year 2024
Lot Size 2,604 Sqft
Acres 0.06
Property Sub-Type End of Row/Townhouse
Property Description
Location
State VA
County Prince William
Zoning RPC
Rooms
Other Rooms Living Room, Dining Room, Primary Bedroom, Bedroom 2, Bedroom 3, Kitchen, Breakfast Room, Office
Interior
Interior Features Air Filter System, Bathroom - Walk-In Shower, Breakfast Area, Chair Railings, Family Room Off Kitchen, Walk-in Closet(s), Wainscotting, Wood Floors
Hot Water Natural Gas
Heating Central
Cooling Central A/C
Flooring Solid Hardwood
Fireplace N
Window Features Double Pane,Energy Efficient,Insulated
Heat Source Natural Gas
Laundry Upper Floor, Has Laundry, Washer In Unit, Dryer In Unit
Exterior
Parking Features Garage - Front Entry, Garage Door Opener, Built In, Additional Storage Area
Garage Spaces 2.0
Fence Fully
Amenities Available Basketball Courts, Community Center, Dog Park, Pool - Outdoor, Swimming Pool, Tennis Courts
Water Access N
View Trees/Woods
Accessibility None
Attached Garage 1
Total Parking Spaces 2
Garage Y
Building
Lot Description Backs to Trees
Story 3
Foundation Slab
Sewer Public Sewer
Water Public
Architectural Style Traditional
Level or Stories 3
Additional Building Above Grade
New Construction N
Schools
School District Prince William County Public Schools
Others
Pets Allowed Y
HOA Fee Include Trash
Senior Community No
Tax ID 8193-79-8677
Ownership Fee Simple
SqFt Source Assessor
Acceptable Financing Cash, Conventional, Exchange, VA
Listing Terms Cash, Conventional, Exchange, VA
Financing Cash,Conventional,Exchange,VA
Special Listing Condition Standard
Pets Allowed No Pet Restrictions





