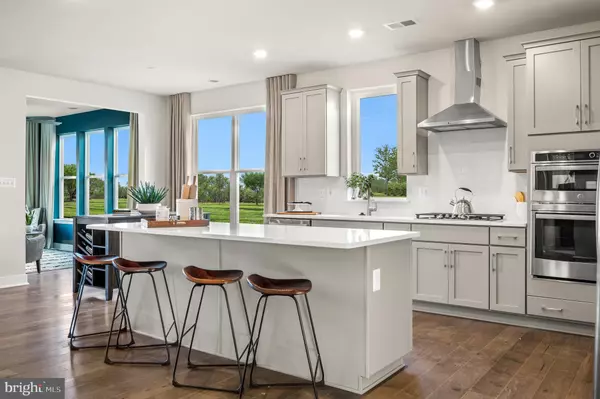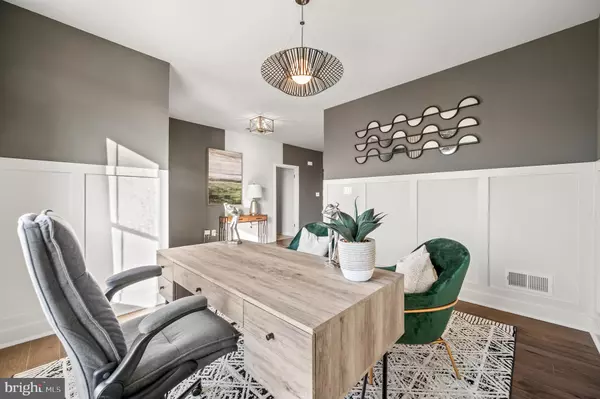304 VIRDIN DR Smyrna, DE 19977
UPDATED:
02/14/2025 04:02 PM
Key Details
Property Type Single Family Home
Sub Type Detached
Listing Status Active
Purchase Type For Sale
Square Footage 1,728 sqft
Price per Sqft $225
Subdivision Auburn Meadows
MLS Listing ID DEKT2034966
Style Craftsman
Bedrooms 2
Full Baths 2
HOA Fees $198/mo
HOA Y/N Y
Abv Grd Liv Area 1,728
Originating Board BRIGHT
Year Built 2025
Annual Tax Amount $1,676
Tax Year 2025
Lot Size 6,344 Sqft
Acres 0.15
Lot Dimensions 0.15 x 0.00
Property Sub-Type Detached
Property Description
Auburn Meadows 55+ is a the premier active adult community with A+ amenities that are a must-see in person. Amenities include: Tennis, Pickleball and Bocce Ball Courts, Outdoor Pool, Fitness Center, and so much more! There is something for everyone here with a packed social calendar and so much to offer. Make your appointment today!
**Please read: Ask about lower rate and/or closing cost incentives with use of Lennar Mortgage for qualified Buyers. Taxes to be assessed after settlement. If using a Realtor: the agent's client must acknowledge on their first interaction with Lennar that they are being represented by a Realtor, and the Realtor must accompany their client on their first visit.**
Location
State DE
County Kent
Area Smyrna (30801)
Zoning R
Rooms
Main Level Bedrooms 2
Interior
Hot Water Natural Gas
Heating Central
Cooling Central A/C
Fireplaces Number 1
Fireplace Y
Heat Source Natural Gas
Exterior
Parking Features Garage - Front Entry, Inside Access
Garage Spaces 4.0
Amenities Available Bar/Lounge, Billiard Room, Club House, Common Grounds, Exercise Room, Fitness Center, Party Room, Pool - Outdoor, Tennis Courts
Water Access N
Accessibility Level Entry - Main
Attached Garage 2
Total Parking Spaces 4
Garage Y
Building
Story 1
Foundation Slab
Sewer Public Sewer
Water Public
Architectural Style Craftsman
Level or Stories 1
Additional Building Above Grade, Below Grade
New Construction Y
Schools
School District Smyrna
Others
Senior Community Yes
Age Restriction 55
Tax ID KH-00-03602-10-3300-000
Ownership Fee Simple
SqFt Source Assessor
Special Listing Condition Standard
Virtual Tour https://www.lennar.com/new-homes/delaware/new-castle-kent-county/smyrna/auburnmeadowsactiveadult55/solano/23625600189/video





