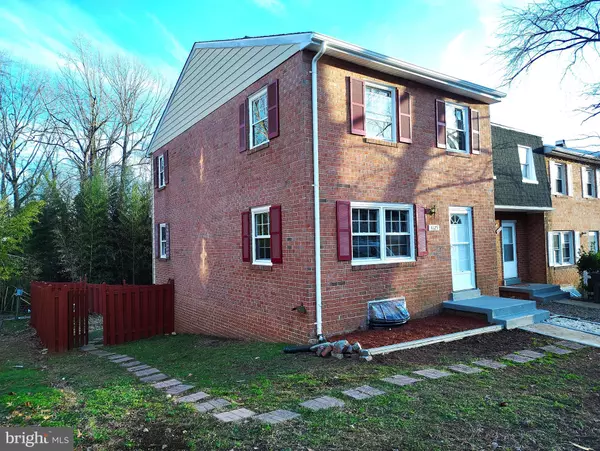4125 FERRARA TER Woodbridge, VA 22193
UPDATED:
02/18/2025 12:46 PM
Key Details
Property Type Townhouse
Sub Type End of Row/Townhouse
Listing Status Under Contract
Purchase Type For Sale
Square Footage 2,086 sqft
Price per Sqft $210
Subdivision Dale City
MLS Listing ID VAPW2087732
Style Colonial
Bedrooms 5
Full Baths 3
Half Baths 1
HOA Fees $105/mo
HOA Y/N Y
Abv Grd Liv Area 1,440
Originating Board BRIGHT
Year Built 1974
Annual Tax Amount $3,921
Tax Year 2024
Lot Size 2,639 Sqft
Acres 0.06
Property Sub-Type End of Row/Townhouse
Property Description
This beautifully corner townhouse offers a perfect blend of comfort and convenience across three spacious levels. The upper-level features three bedrooms and two full bathrooms. The main level boasts an inviting living room with luxury vinyl plank flooring, recessed lighting, and a convenient half bath. The updated kitchen is equipped with modern appliances and a generously sized pantry.
The fully finished walkout basement includes two additional rooms (NTC), a full bathroom, and a cozy wood-burning fireplace—ideal for extra living space or a home office.
Recent updates include: Brand-new roof, new luxury vinyl plank flooring, new carpet in bedrooms, freshly painted throughout, New recessed lighting, new dishwasher, new microwave.
Situated in a commuter-friendly community, this corner townhouse offers added privacy and extra outdoor space. Residents enjoy easy access to major highways, shopping, dining, parks, and public transportation. With 2 assigned parking spaces and a prime location, this property is a fantastic opportunity.
Don't miss your chance to make this home yours!
Location
State VA
County Prince William
Zoning RPC
Rooms
Other Rooms Living Room, Dining Room, Primary Bedroom, Bedroom 2, Kitchen, Family Room, Den, Bedroom 1, Laundry, Office, Primary Bathroom, Full Bath, Half Bath
Basement Rear Entrance, Fully Finished, Walkout Level
Interior
Interior Features Attic, Bathroom - Tub Shower, Bathroom - Walk-In Shower, Breakfast Area, Ceiling Fan(s), Crown Moldings, Floor Plan - Traditional, Formal/Separate Dining Room, Kitchen - Eat-In, Kitchen - Galley, Pantry, Primary Bath(s), Walk-in Closet(s), Wood Floors
Hot Water Electric
Heating Heat Pump(s)
Cooling Central A/C
Flooring Hardwood, Laminate Plank, Vinyl
Fireplaces Number 1
Equipment Dryer, Washer, Dishwasher, Disposal, Icemaker, Refrigerator, Oven/Range - Electric
Fireplace Y
Appliance Dryer, Washer, Dishwasher, Disposal, Icemaker, Refrigerator, Oven/Range - Electric
Heat Source Electric
Laundry Basement, Has Laundry
Exterior
Garage Spaces 2.0
Parking On Site 2
Fence Fully
Utilities Available Cable TV Available, Electric Available, Water Available
Water Access N
View Trees/Woods
Accessibility None
Total Parking Spaces 2
Garage N
Building
Lot Description Backs to Trees, Rear Yard, SideYard(s)
Story 3
Foundation Concrete Perimeter
Sewer Public Sewer
Water Public
Architectural Style Colonial
Level or Stories 3
Additional Building Above Grade, Below Grade
Structure Type 9'+ Ceilings,Dry Wall
New Construction N
Schools
School District Prince William County Public Schools
Others
Pets Allowed Y
HOA Fee Include Trash,Common Area Maintenance
Senior Community No
Tax ID 8191-67-1378
Ownership Fee Simple
SqFt Source Assessor
Acceptable Financing Cash, Conventional, VA
Listing Terms Cash, Conventional, VA
Financing Cash,Conventional,VA
Special Listing Condition Standard
Pets Allowed No Pet Restrictions





