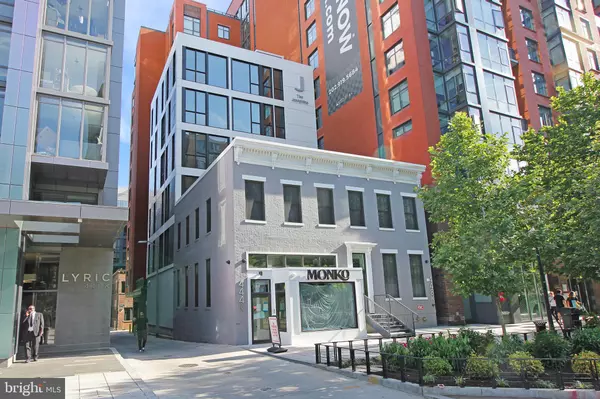448 K ST NW #201 Washington, DC 20001
UPDATED:
02/21/2025 11:39 AM
Key Details
Property Type Single Family Home, Condo
Sub Type Unit/Flat/Apartment
Listing Status Active
Purchase Type For Rent
Square Footage 1,442 sqft
Subdivision Mt Vernon Square
MLS Listing ID DCDC2172582
Style Contemporary
Bedrooms 5
Full Baths 3
HOA Y/N N
Abv Grd Liv Area 1,442
Originating Board BRIGHT
Year Built 2021
Property Sub-Type Unit/Flat/Apartment
Property Description
The unit offers a cozy living room where natural light abounds, a shared washer/dryer within the building for your convenience, and exclusive roof access for outdoor enjoyment. Located steps from the Metro, this home is in a prime spot with numerous restaurants nearby, making it ideal for those who love urban living. This apartment isn't just a place to live; it's a lifestyle choice where you can host, relax, or cook in style. Move in and start enjoying the blend of modern luxury with the historic charm of Mt Vernon Square.
Schedule a viewing to experience this stunning apartment for yourself!
Location
State DC
County Washington
Zoning COMMERCIAL
Rooms
Main Level Bedrooms 5
Interior
Interior Features Ceiling Fan(s), Elevator, Entry Level Bedroom, Flat, Floor Plan - Open, Floor Plan - Traditional, Kitchen - Galley, Recessed Lighting, Bathroom - Stall Shower
Hot Water Electric
Heating None
Cooling Central A/C
Flooring Hardwood
Equipment Built-In Microwave, Disposal, Exhaust Fan, Microwave, Oven/Range - Gas, Range Hood, Refrigerator, Stainless Steel Appliances
Fireplace N
Appliance Built-In Microwave, Disposal, Exhaust Fan, Microwave, Oven/Range - Gas, Range Hood, Refrigerator, Stainless Steel Appliances
Heat Source Electric
Laundry Basement
Exterior
Water Access N
Roof Type Flat
Street Surface Paved
Accessibility 36\"+ wide Halls, Level Entry - Main, Elevator
Road Frontage Public, City/County
Garage N
Building
Story 1
Unit Features Mid-Rise 5 - 8 Floors
Foundation Slab
Sewer Public Sewer
Water Public
Architectural Style Contemporary
Level or Stories 1
Additional Building Above Grade
Structure Type 9'+ Ceilings
New Construction N
Schools
Middle Schools Jefferson Middle School Academy
High Schools Dunbar Senior
School District District Of Columbia Public Schools
Others
Pets Allowed N
Senior Community No
Tax ID 0516//0066
Ownership Other
SqFt Source Estimated
Security Features Electric Alarm,Exterior Cameras,Fire Detection System,Main Entrance Lock,Security Gate,Security System,Smoke Detector,Sprinkler System - Indoor,Surveillance Sys
Horse Property N
Virtual Tour https://mls.ricoh360.com/cbe53064-fdc1-48aa-8f62-43ff62229788





