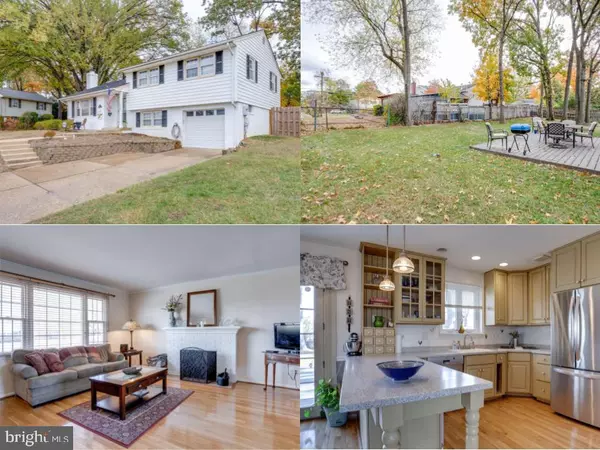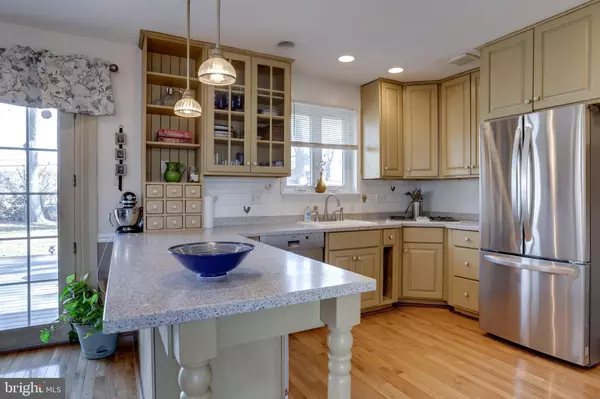5227 DALTON RD Springfield, VA 22151
UPDATED:
02/19/2025 12:29 PM
Key Details
Property Type Single Family Home
Sub Type Detached
Listing Status Under Contract
Purchase Type For Sale
Square Footage 1,633 sqft
Price per Sqft $391
Subdivision Edsall Park
MLS Listing ID VAFX2216952
Style Split Level
Bedrooms 3
Full Baths 2
HOA Y/N N
Abv Grd Liv Area 1,273
Originating Board BRIGHT
Year Built 1958
Annual Tax Amount $6,344
Tax Year 2024
Lot Size 0.257 Acres
Acres 0.26
Property Sub-Type Detached
Property Description
The kitchen is a true highlight, featuring sleek quartz countertops, stainless steel appliances, tall wall cabinetry, and gas cooking, Upstairs, you'll find three spacious bedrooms, each showcasing the warmth and character of the hardwood floors. The shared, modern bathroom has been beautifully updated with a tiled shower and floors.
The lower level offers a spacious recreation room—perfect for movie nights or casual hangouts—plus a full bath. With recent upgrades like a roof in 2024, updated breaker box, and renovations to the kitchen and bathroom, this home is move-in ready!
Location
State VA
County Fairfax
Zoning 130
Rooms
Basement Daylight, Full
Interior
Hot Water Natural Gas
Heating Forced Air
Cooling Central A/C
Flooring Hardwood, Ceramic Tile
Fireplaces Number 1
Fireplaces Type Wood, Screen
Equipment Dryer, Washer, Cooktop, Dishwasher, Disposal, Refrigerator, Icemaker, Oven - Wall
Fireplace Y
Appliance Dryer, Washer, Cooktop, Dishwasher, Disposal, Refrigerator, Icemaker, Oven - Wall
Heat Source Natural Gas
Laundry Lower Floor
Exterior
Parking Features Garage - Front Entry, Garage Door Opener
Garage Spaces 3.0
Water Access N
Accessibility None
Attached Garage 1
Total Parking Spaces 3
Garage Y
Building
Story 3
Foundation Other
Sewer Public Sewer
Water Public
Architectural Style Split Level
Level or Stories 3
Additional Building Above Grade, Below Grade
New Construction N
Schools
Elementary Schools Bren Mar Park
Middle Schools Holmes
High Schools Edison
School District Fairfax County Public Schools
Others
Senior Community No
Tax ID 0714 05230092
Ownership Fee Simple
SqFt Source Assessor
Special Listing Condition Standard
Virtual Tour https://my.matterport.com/show/?m=G1Hd85WF16D&mls=1





